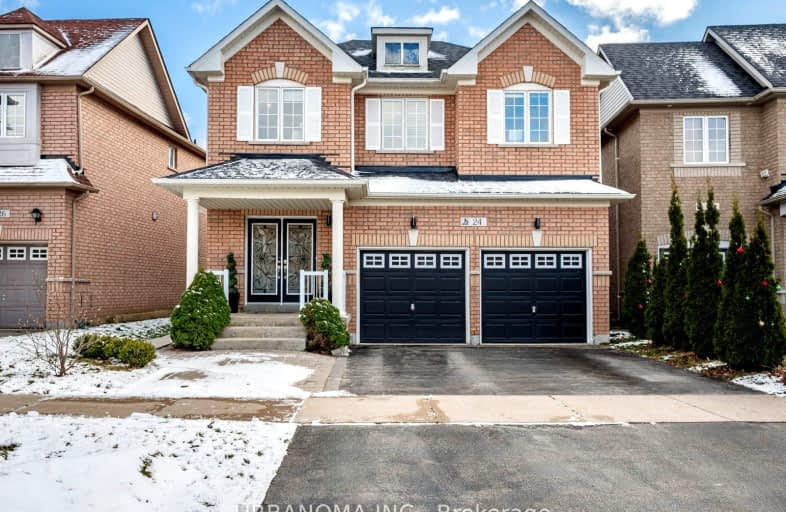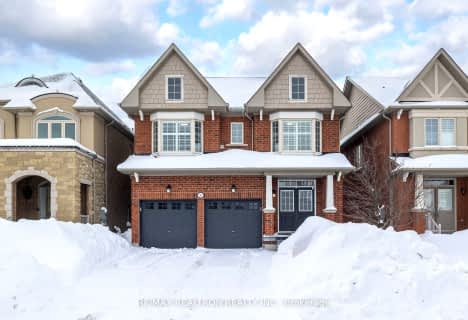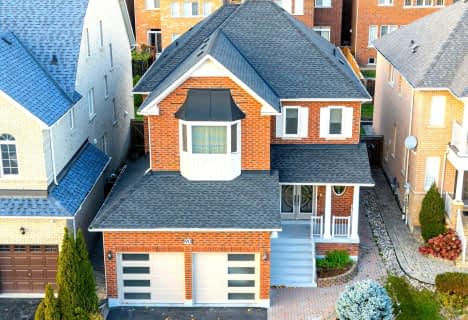Car-Dependent
- Almost all errands require a car.
Minimal Transit
- Almost all errands require a car.
Somewhat Bikeable
- Most errands require a car.

Académie de la Moraine
Elementary: PublicOur Lady of the Annunciation Catholic Elementary School
Elementary: CatholicLake Wilcox Public School
Elementary: PublicBond Lake Public School
Elementary: PublicMacLeod's Landing Public School
Elementary: PublicMoraine Hills Public School
Elementary: PublicACCESS Program
Secondary: PublicÉSC Renaissance
Secondary: CatholicJean Vanier High School
Secondary: CatholicRichmond Green Secondary School
Secondary: PublicCardinal Carter Catholic Secondary School
Secondary: CatholicRichmond Hill High School
Secondary: Public-
Meander Park
Richmond Hill ON 3.73km -
Leno mills park
Richmond Hill ON 4.13km -
David Hamilton Park
124 Blackmore Ave (near Valleymede Drive), Richmond Hill ON L4B 2B1 9.86km
-
TD Bank Financial Group
13337 Yonge St (at Worthington Ave), Richmond Hill ON L4E 3L3 2.47km -
BMO Bank of Montreal
11680 Yonge St (at Tower Hill Rd.), Richmond Hill ON L4E 0K4 3.27km -
TD Bank Financial Group
386 Tower Hill Rd, Richmond Hill ON L4E 0T8 4.38km
- 4 bath
- 4 bed
- 2000 sqft
92 Maroon Drive, Richmond Hill, Ontario • L4E 5B4 • Oak Ridges Lake Wilcox
- 4 bath
- 4 bed
- 2500 sqft
113 Maroon Drive, Richmond Hill, Ontario • L4E 5B7 • Oak Ridges Lake Wilcox
- — bath
- — bed
- — sqft
19-280 Paradelle Drive, Richmond Hill, Ontario • L4E 0C9 • Oak Ridges Lake Wilcox
- 4 bath
- 4 bed
33 Rosemary Avenue, Richmond Hill, Ontario • L4E 3B1 • Oak Ridges Lake Wilcox
- 4 bath
- 4 bed
- 2000 sqft
94 Barnwood Drive, Richmond Hill, Ontario • L4E 5A2 • Oak Ridges Lake Wilcox
- 3 bath
- 4 bed
- 2000 sqft
50 Brumstead Drive, Richmond Hill, Ontario • L4E 4Y6 • Jefferson
- 4 bath
- 4 bed
- 3000 sqft
90 Jefferson Forest Drive, Richmond Hill, Ontario • L4E 4J4 • Jefferson
- 3 bath
- 4 bed
1317 Stouffville Road, Richmond Hill, Ontario • L4E 3S5 • Rural Richmond Hill













