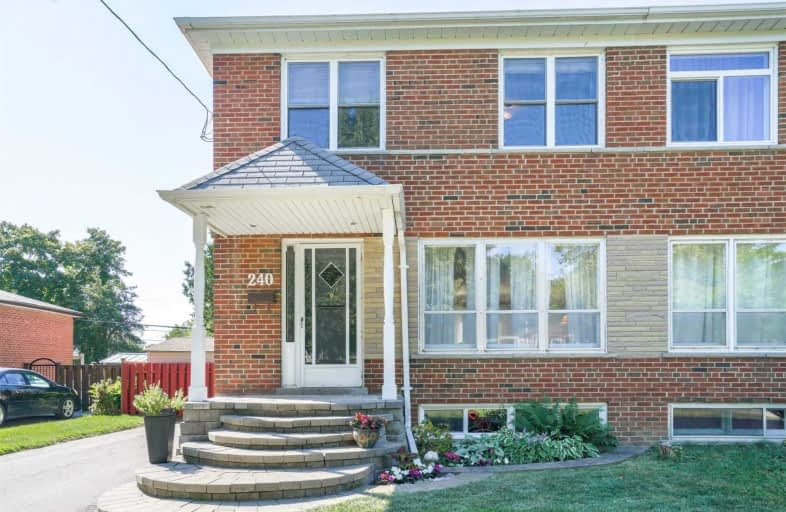Sold on Sep 03, 2019
Note: Property is not currently for sale or for rent.

-
Type: Semi-Detached
-
Style: 2-Storey
-
Lot Size: 37 x 102.18 Feet
-
Age: 51-99 years
-
Taxes: $3,477 per year
-
Days on Site: 20 Days
-
Added: Sep 07, 2019 (2 weeks on market)
-
Updated:
-
Last Checked: 3 months ago
-
MLS®#: N4547282
-
Listed By: Royal lepage meadowtowne realty, brokerage
Fabulous Semi In Much Sought After Location In Richmond Hill, Close To Prestigous Bayview Secondary School District. Many Renovations Have Been Done. Kitchen,Bathrooms, Rec Room With 3 Piece Washroom, Freshly Painted In Neutral Decor, Crown Moulding. Most Windows Replaced,Air/Furnace Approx. 5 Years. Separate Side Entrance To Nicely Finished Rec Room.
Extras
Includes: Washer, Dryer, Fridge, Stove B/I Dishwasher, B/I Microwave, All Window Coverings And Shed
Property Details
Facts for 240 Zelda Crescent, Richmond Hill
Status
Days on Market: 20
Last Status: Sold
Sold Date: Sep 03, 2019
Closed Date: Oct 31, 2019
Expiry Date: Nov 29, 2019
Sold Price: $680,000
Unavailable Date: Sep 03, 2019
Input Date: Aug 14, 2019
Property
Status: Sale
Property Type: Semi-Detached
Style: 2-Storey
Age: 51-99
Area: Richmond Hill
Community: Crosby
Availability Date: 30-60 Days Tbd
Inside
Bedrooms: 3
Bathrooms: 2
Kitchens: 1
Rooms: 6
Den/Family Room: No
Air Conditioning: Central Air
Fireplace: No
Washrooms: 2
Building
Basement: Finished
Heat Type: Forced Air
Heat Source: Gas
Exterior: Brick
Water Supply: Municipal
Special Designation: Unknown
Parking
Driveway: Private
Garage Type: None
Covered Parking Spaces: 2
Total Parking Spaces: 2
Fees
Tax Year: 2019
Tax Legal Description: Ptlt178,Pl5518 Richmond Hill Asin R658048
Taxes: $3,477
Highlights
Feature: Public Trans
Feature: Rec Centre
Land
Cross Street: Yonge And Elgin Mill
Municipality District: Richmond Hill
Fronting On: South
Pool: None
Sewer: Sewers
Lot Depth: 102.18 Feet
Lot Frontage: 37 Feet
Additional Media
- Virtual Tour: https://unbranded.mediatours.ca/property/240-zelda-crescent-richmond-hill/
Rooms
Room details for 240 Zelda Crescent, Richmond Hill
| Type | Dimensions | Description |
|---|---|---|
| Kitchen Main | 3.12 x 2.83 | Renovated, Ceramic Floor, Backsplash |
| Dining Main | 2.64 x 2.90 | W/O To Deck |
| Living Main | 3.63 x 5.30 | |
| Master Upper | 3.36 x 3.62 | Hardwood Floor, Mirrored Closet |
| 2nd Br Upper | 3.94 x 3.45 | Hardwood Floor |
| 3rd Br Upper | 2.90 x 2.82 | Hardwood Floor |
| Rec Lower | 5.49 x 5.62 | Broadloom, 3 Pc Bath |
| XXXXXXXX | XXX XX, XXXX |
XXXX XXX XXXX |
$XXX,XXX |
| XXX XX, XXXX |
XXXXXX XXX XXXX |
$XXX,XXX |
| XXXXXXXX XXXX | XXX XX, XXXX | $680,000 XXX XXXX |
| XXXXXXXX XXXXXX | XXX XX, XXXX | $675,888 XXX XXXX |

École élémentaire Norval-Morrisseau
Elementary: PublicCorpus Christi Catholic Elementary School
Elementary: CatholicWalter Scott Public School
Elementary: PublicH G Bernard Public School
Elementary: PublicCrosby Heights Public School
Elementary: PublicBeverley Acres Public School
Elementary: PublicÉcole secondaire Norval-Morrisseau
Secondary: PublicJean Vanier High School
Secondary: CatholicAlexander MacKenzie High School
Secondary: PublicRichmond Green Secondary School
Secondary: PublicRichmond Hill High School
Secondary: PublicBayview Secondary School
Secondary: Public

