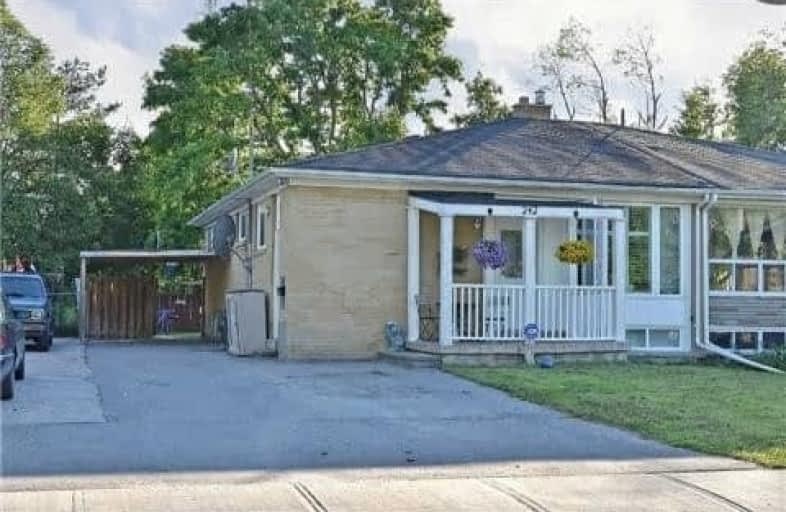Sold on Dec 11, 2018
Note: Property is not currently for sale or for rent.

-
Type: Semi-Detached
-
Style: Bungalow
-
Lot Size: 37.5 x 130 Feet
-
Age: No Data
-
Taxes: $3,960 per year
-
Days on Site: 11 Days
-
Added: Nov 30, 2018 (1 week on market)
-
Updated:
-
Last Checked: 3 months ago
-
MLS®#: N4314586
-
Listed By: Right at home realty inc., brokerage
Prime Location. Back To Park. Extra Bath In Master W/High End Finish. Exotic Hardwood Flr Through Main Level, Tall Kitchen Cabinets W/Granite Counter Top. Molded Ceiling & Pot Lights In Living & Dining & Bath. Energy Efficient Windows W/California Shutters. Two Fully Finished Bsmt Units W/Separate Ent. Include; One Bedroom Apartment & A Bachelor Suite. Huge Deck, Shed, Carpool. Close To Public Schools, Community Center.
Extras
3Fridge,3 Stove, Hood Rang, Dishwasher,2 Washer & 2 Dryer. California Shutters, Elf & Ceiling Speakers On Main Level.
Property Details
Facts for 242 Axminster Drive, Richmond Hill
Status
Days on Market: 11
Last Status: Sold
Sold Date: Dec 11, 2018
Closed Date: Feb 15, 2019
Expiry Date: May 31, 2019
Sold Price: $749,000
Unavailable Date: Dec 11, 2018
Input Date: Nov 30, 2018
Property
Status: Sale
Property Type: Semi-Detached
Style: Bungalow
Area: Richmond Hill
Community: Crosby
Availability Date: 60/90/Tba
Inside
Bedrooms: 3
Bedrooms Plus: 1
Bathrooms: 4
Kitchens: 1
Kitchens Plus: 2
Rooms: 5
Den/Family Room: No
Air Conditioning: Central Air
Fireplace: No
Washrooms: 4
Building
Basement: Apartment
Basement 2: Finished
Heat Type: Forced Air
Heat Source: Gas
Exterior: Brick
Water Supply: Municipal
Special Designation: Unknown
Parking
Driveway: Private
Garage Type: Carport
Covered Parking Spaces: 4
Fees
Tax Year: 2018
Tax Legal Description: Plan 5221 Pt Lot 71
Taxes: $3,960
Highlights
Feature: Fenced Yard
Feature: Hospital
Feature: Park
Feature: Public Transit
Feature: School
Land
Cross Street: Bayview & Crosby
Municipality District: Richmond Hill
Fronting On: West
Pool: None
Sewer: Sewers
Lot Depth: 130 Feet
Lot Frontage: 37.5 Feet
Rooms
Room details for 242 Axminster Drive, Richmond Hill
| Type | Dimensions | Description |
|---|---|---|
| Living Main | 3.88 x 6.55 | Hardwood Floor, Moulded Ceiling, Combined W/Dining |
| Dining Main | 3.88 x 6.55 | Hardwood Floor, Moulded Ceiling, Combined W/Living |
| Kitchen Main | 3.55 x 3.55 | Hardwood Floor, Granite Counter, Backsplash |
| Master Main | 3.45 x 5.40 | Hardwood Floor, W/I Closet, 2 Pc Bath |
| 2nd Br Main | 2.85 x 3.80 | Hardwood Floor, Closet, Window |
| 3rd Br Main | 2.72 x 2.75 | Hardwood Floor, Closet, Window |
| Great Rm Bsmt | 3.76 x 5.48 | Laminate, Closet, Pot Lights |
| Great Rm Bsmt | 3.25 x 5.30 | Laminate, Closet, Pot Lights |
| Br Bsmt | 2.98 x 4.08 | Laminate, Closet, Window |
| XXXXXXXX | XXX XX, XXXX |
XXXX XXX XXXX |
$XXX,XXX |
| XXX XX, XXXX |
XXXXXX XXX XXXX |
$XXX,XXX |
| XXXXXXXX XXXX | XXX XX, XXXX | $749,000 XXX XXXX |
| XXXXXXXX XXXXXX | XXX XX, XXXX | $749,000 XXX XXXX |

École élémentaire Norval-Morrisseau
Elementary: PublicCorpus Christi Catholic Elementary School
Elementary: CatholicWalter Scott Public School
Elementary: PublicH G Bernard Public School
Elementary: PublicCrosby Heights Public School
Elementary: PublicBeverley Acres Public School
Elementary: PublicÉcole secondaire Norval-Morrisseau
Secondary: PublicJean Vanier High School
Secondary: CatholicAlexander MacKenzie High School
Secondary: PublicRichmond Hill High School
Secondary: PublicSt Theresa of Lisieux Catholic High School
Secondary: CatholicBayview Secondary School
Secondary: Public