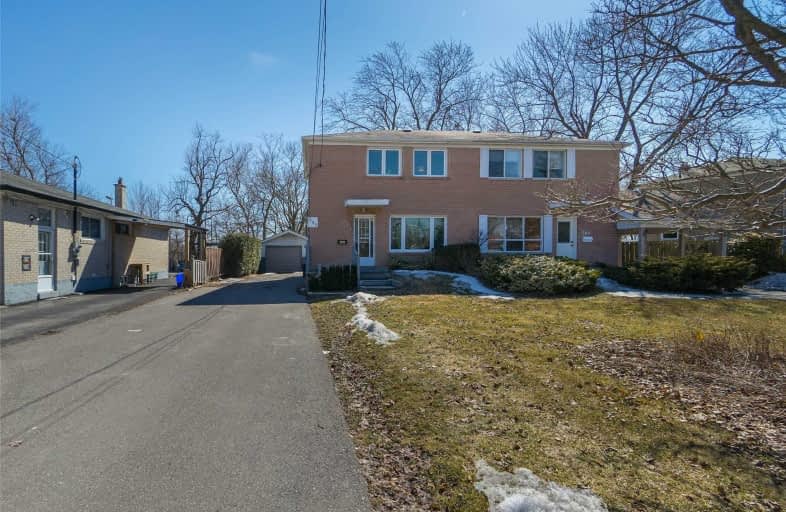Sold on Apr 05, 2019
Note: Property is not currently for sale or for rent.

-
Type: Semi-Detached
-
Style: 2-Storey
-
Lot Size: 38.31 x 107.61 Feet
-
Age: No Data
-
Taxes: $3,456 per year
-
Days on Site: 4 Days
-
Added: Apr 01, 2019 (4 days on market)
-
Updated:
-
Last Checked: 3 months ago
-
MLS®#: N4398980
-
Listed By: Homelife excelsior realty inc., brokerage
Fully Renovated Home In An Amazing Neighbourhood, Backing On To A Very Quiet Park. Kitchen W/Granite Counter/ Backsplash, Ss Appliances, Hw Floor Throughout! Mins To Top Ranking Bayview Ss(Ib). One Of The Larger Semi In The Area With A Family Room, Breakfast Area, Powder Room On The Main Floor! Finished Basement W/ Sep Entrance For Potential Income Or Entertainment. Walking Distance To Schools, Parks, Go Train, Busses, Community Centre,Close To All Amenities.
Extras
2X Fridge, 2X Stove, Dishwasher, Washer, Dryer, All Elfs, Window Coverings All As Is Condition.
Property Details
Facts for 242 Taylor Mills Drive South, Richmond Hill
Status
Days on Market: 4
Last Status: Sold
Sold Date: Apr 05, 2019
Closed Date: Jun 18, 2019
Expiry Date: Jul 01, 2019
Sold Price: $735,000
Unavailable Date: Apr 05, 2019
Input Date: Apr 01, 2019
Property
Status: Sale
Property Type: Semi-Detached
Style: 2-Storey
Area: Richmond Hill
Community: Crosby
Availability Date: 30/60/Tba
Inside
Bedrooms: 3
Bedrooms Plus: 1
Bathrooms: 3
Kitchens: 1
Kitchens Plus: 1
Rooms: 8
Den/Family Room: Yes
Air Conditioning: Central Air
Fireplace: No
Washrooms: 3
Building
Basement: Finished
Basement 2: Sep Entrance
Heat Type: Forced Air
Heat Source: Gas
Exterior: Brick
Water Supply: Municipal
Special Designation: Unknown
Parking
Driveway: Private
Garage Spaces: 1
Garage Type: Detached
Covered Parking Spaces: 6
Fees
Tax Year: 2018
Tax Legal Description: Plan 5221 Pt Lot 41
Taxes: $3,456
Land
Cross Street: Bayview/Major Macken
Municipality District: Richmond Hill
Fronting On: South
Pool: None
Sewer: Sewers
Lot Depth: 107.61 Feet
Lot Frontage: 38.31 Feet
Lot Irregularities: Lot Size Irregular
Additional Media
- Virtual Tour: http://torontohousetour.com/l/242-Taylor/
Rooms
Room details for 242 Taylor Mills Drive South, Richmond Hill
| Type | Dimensions | Description |
|---|---|---|
| Living Ground | 3.34 x 6.82 | Hardwood Floor, Combined W/Dining, Large Window |
| Dining Ground | 3.34 x 6.82 | Hardwood Floor, Combined W/Living, Large Window |
| Family Ground | 2.08 x 2.87 | Hardwood Floor, W/O To Yard |
| Kitchen Ground | 2.67 x 3.12 | Stainless Steel Ap, Granite Counter, Ceramic Back Splas |
| Breakfast Ground | 1.83 x 2.86 | Hardwood Floor, Window, O/Looks Backyard |
| Master 2nd | 2.43 x 3.91 | Hardwood Floor, Closet, O/Looks Backyard |
| 2nd Br 2nd | 2.62 x 2.86 | Hardwood Floor, Closet |
| 3rd Br 2nd | 2.75 x 3.81 | Hardwood Floor, Closet |
| Living Bsmt | 3.33 x 3.99 | Laminate |
| Kitchen Bsmt | 1.90 x 2.40 | Ceramic Floor |
| Br Bsmt | 2.55 x 3.00 | Laminate, Closet, Window |
| XXXXXXXX | XXX XX, XXXX |
XXXXXX XXX XXXX |
$X,XXX |
| XXX XX, XXXX |
XXXXXX XXX XXXX |
$X,XXX | |
| XXXXXXXX | XXX XX, XXXX |
XXXX XXX XXXX |
$XXX,XXX |
| XXX XX, XXXX |
XXXXXX XXX XXXX |
$XXX,XXX |
| XXXXXXXX XXXXXX | XXX XX, XXXX | $2,550 XXX XXXX |
| XXXXXXXX XXXXXX | XXX XX, XXXX | $2,450 XXX XXXX |
| XXXXXXXX XXXX | XXX XX, XXXX | $735,000 XXX XXXX |
| XXXXXXXX XXXXXX | XXX XX, XXXX | $729,000 XXX XXXX |

École élémentaire Norval-Morrisseau
Elementary: PublicCorpus Christi Catholic Elementary School
Elementary: CatholicWalter Scott Public School
Elementary: PublicRichmond Rose Public School
Elementary: PublicCrosby Heights Public School
Elementary: PublicBeverley Acres Public School
Elementary: PublicÉcole secondaire Norval-Morrisseau
Secondary: PublicJean Vanier High School
Secondary: CatholicAlexander MacKenzie High School
Secondary: PublicRichmond Green Secondary School
Secondary: PublicRichmond Hill High School
Secondary: PublicBayview Secondary School
Secondary: Public

