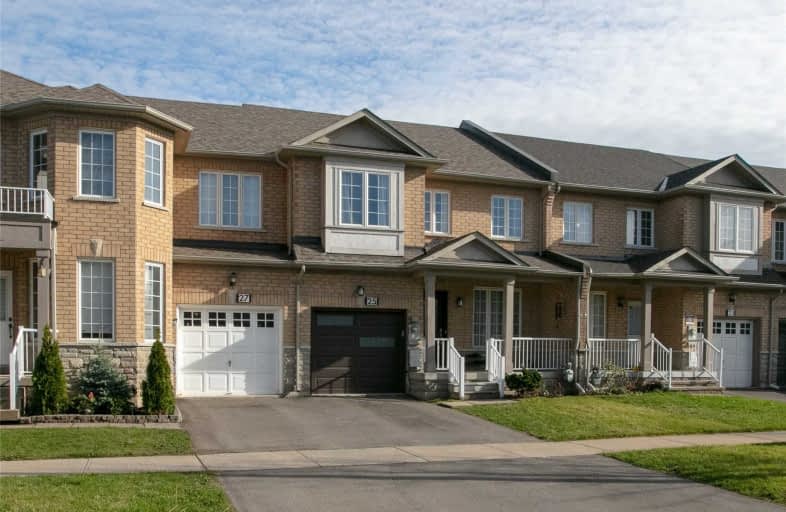
Ross Doan Public School
Elementary: Public
1.82 km
Roselawn Public School
Elementary: Public
1.73 km
St John Paul II Catholic Elementary School
Elementary: Catholic
0.41 km
Sixteenth Avenue Public School
Elementary: Public
0.87 km
Charles Howitt Public School
Elementary: Public
1.19 km
Red Maple Public School
Elementary: Public
0.50 km
École secondaire Norval-Morrisseau
Secondary: Public
3.47 km
Thornlea Secondary School
Secondary: Public
2.78 km
Jean Vanier High School
Secondary: Catholic
4.24 km
Alexander MacKenzie High School
Secondary: Public
2.94 km
Langstaff Secondary School
Secondary: Public
1.64 km
Bayview Secondary School
Secondary: Public
3.38 km








