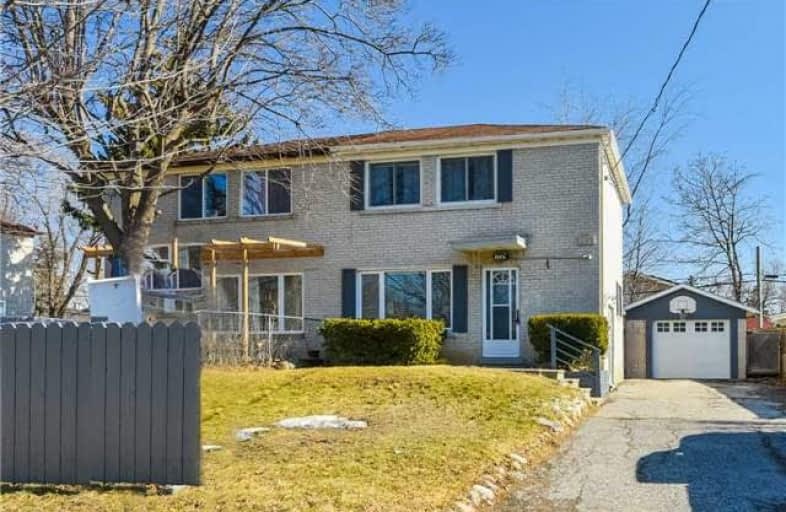Sold on May 07, 2018
Note: Property is not currently for sale or for rent.

-
Type: Semi-Detached
-
Style: 2-Storey
-
Lot Size: 40.56 x 100 Feet
-
Age: No Data
-
Taxes: $3,331 per year
-
Days on Site: 31 Days
-
Added: Sep 07, 2019 (1 month on market)
-
Updated:
-
Last Checked: 3 months ago
-
MLS®#: N4088904
-
Listed By: Re/max hallmark realty ltd., brokerage
Rare Opportunity To Own A 40 Feet Front Immaculate Two Storey Semi Detached In The Zone Of High Demand Bayview S.S With Ib Program. Roof 2018, Beautiful Hardwood Floors, Renovated Kitchen With S.S Appliances. Finished Basement With Pot Lights And 4 Piece Renovated Bathroom With Separate Entrance Easily Can Be Turned Into In-Law Suite. Solid Concrete Cinder Block 1.5 Long Car Garage. Check Virtual Tour.
Extras
S.S Fridge, S.S Stove, S.S Built In Dishwasher, All Window Coverings, All Electrical Light Fixtures, Washer And Dryer. Hot Tub In The Backyard Is Negotiable
Property Details
Facts for 255 Blue Grass Boulevard, Richmond Hill
Status
Days on Market: 31
Last Status: Sold
Sold Date: May 07, 2018
Closed Date: Jun 27, 2018
Expiry Date: Jun 30, 2018
Sold Price: $717,000
Unavailable Date: May 07, 2018
Input Date: Apr 06, 2018
Prior LSC: Listing with no contract changes
Property
Status: Sale
Property Type: Semi-Detached
Style: 2-Storey
Area: Richmond Hill
Community: Crosby
Availability Date: 60/Tbd
Inside
Bedrooms: 3
Bathrooms: 2
Kitchens: 1
Rooms: 6
Den/Family Room: No
Air Conditioning: Central Air
Fireplace: No
Laundry Level: Lower
Central Vacuum: N
Washrooms: 2
Building
Basement: Finished
Basement 2: Sep Entrance
Heat Type: Forced Air
Heat Source: Gas
Exterior: Brick
Water Supply: Municipal
Special Designation: Unknown
Parking
Driveway: Private
Garage Spaces: 1
Garage Type: Detached
Covered Parking Spaces: 6
Total Parking Spaces: 7
Fees
Tax Year: 2017
Tax Legal Description: Pt Lt 27 Pl 5221
Taxes: $3,331
Land
Cross Street: Bayview/Elgin Mills
Municipality District: Richmond Hill
Fronting On: East
Pool: None
Sewer: Sewers
Lot Depth: 100 Feet
Lot Frontage: 40.56 Feet
Additional Media
- Virtual Tour: https://unbranded.youriguide.com/255_blue_grass_blvd_richmond_hill_on
Rooms
Room details for 255 Blue Grass Boulevard, Richmond Hill
| Type | Dimensions | Description |
|---|---|---|
| Living Main | 3.32 x 4.30 | Picture Window, Hardwood Floor, Combined W/Dining |
| Dining Main | 2.45 x 3.32 | Hardwood Floor, Combined W/Living, W/O To Deck |
| Kitchen Main | 2.15 x 3.10 | Tile Floor, Quartz Counter, Window |
| Master 2nd | 2.73 x 3.81 | Hardwood Floor, Closet |
| 2nd Br 2nd | 2.36 x 3.90 | Hardwood Floor, Closet |
| 3rd Br 2nd | 2.54 x 2.84 | Hardwood Floor, Closet |
| Rec Bsmt | 6.09 x 7.14 | 4 Pc Bath, Laminate, Pot Lights |
| Laundry Bsmt | 2.29 x 2.49 |
| XXXXXXXX | XXX XX, XXXX |
XXXX XXX XXXX |
$XXX,XXX |
| XXX XX, XXXX |
XXXXXX XXX XXXX |
$XXX,XXX | |
| XXXXXXXX | XXX XX, XXXX |
XXXXXXX XXX XXXX |
|
| XXX XX, XXXX |
XXXXXX XXX XXXX |
$XXX,XXX |
| XXXXXXXX XXXX | XXX XX, XXXX | $717,000 XXX XXXX |
| XXXXXXXX XXXXXX | XXX XX, XXXX | $728,000 XXX XXXX |
| XXXXXXXX XXXXXXX | XXX XX, XXXX | XXX XXXX |
| XXXXXXXX XXXXXX | XXX XX, XXXX | $728,000 XXX XXXX |

Corpus Christi Catholic Elementary School
Elementary: CatholicWalter Scott Public School
Elementary: PublicH G Bernard Public School
Elementary: PublicRichmond Rose Public School
Elementary: PublicCrosby Heights Public School
Elementary: PublicBeverley Acres Public School
Elementary: PublicÉcole secondaire Norval-Morrisseau
Secondary: PublicJean Vanier High School
Secondary: CatholicAlexander MacKenzie High School
Secondary: PublicRichmond Green Secondary School
Secondary: PublicRichmond Hill High School
Secondary: PublicBayview Secondary School
Secondary: Public

