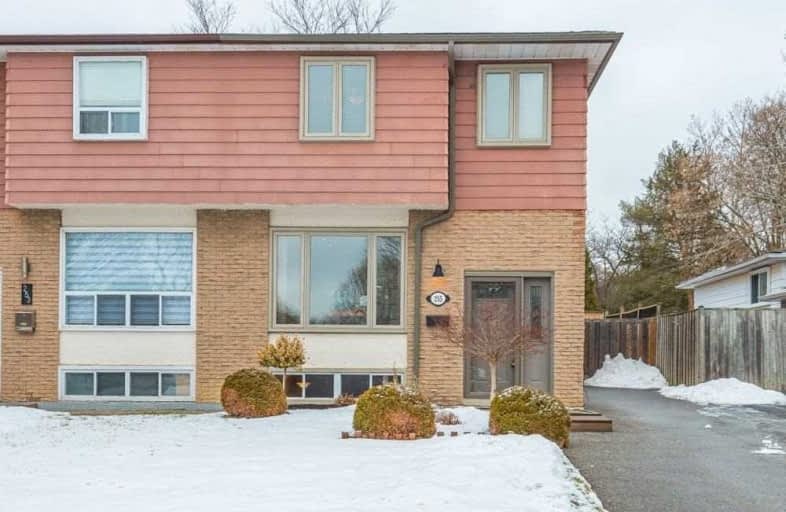Sold on Feb 01, 2020
Note: Property is not currently for sale or for rent.

-
Type: Semi-Detached
-
Style: 2-Storey
-
Lot Size: 30 x 252.9 Feet
-
Age: No Data
-
Taxes: $3,669 per year
-
Days on Site: 3 Days
-
Added: Jan 29, 2020 (3 days on market)
-
Updated:
-
Last Checked: 3 months ago
-
MLS®#: N4678616
-
Listed By: Royal lepage connect realty, brokerage
Sunfilled 3 Bedroom Semi Detached Home On 252' Deep Lot In Desirable Area Of Richmond Hill. Upgrades Galore! Spacious Eat-In Kitchen Boasts Granite Counters, Pantry, Gorgeous French Doors & Double Door Walk-Out To Deck & Huge Back Yard. Bright Basement Features Above Grade Windows, Gas Fireplace, 3 Pc Bath W/Corner Shower, Laundry & Storage! Walk To Go Train & Harding Park Walking Trails! Minutes To Schools, Community Centre & Amenities.
Extras
Upgrades Include: Furnace & A/C 2014, Roof Shingles 2009, Eaves & Fascia 2014, Driveway 2014, Main Floor & 2nd Level Windows 2011, Rear Door & Deck 2016, Front Door 2011. Meticulously Maintained. Hwt(R)
Property Details
Facts for 255 Cedar Avenue, Richmond Hill
Status
Days on Market: 3
Last Status: Sold
Sold Date: Feb 01, 2020
Closed Date: Mar 31, 2020
Expiry Date: May 27, 2020
Sold Price: $750,000
Unavailable Date: Feb 01, 2020
Input Date: Jan 29, 2020
Prior LSC: Listing with no contract changes
Property
Status: Sale
Property Type: Semi-Detached
Style: 2-Storey
Area: Richmond Hill
Community: Harding
Availability Date: Tba
Inside
Bedrooms: 3
Bathrooms: 2
Kitchens: 1
Rooms: 6
Den/Family Room: No
Air Conditioning: Central Air
Fireplace: Yes
Laundry Level: Lower
Washrooms: 2
Building
Basement: Finished
Basement 2: Full
Heat Type: Forced Air
Heat Source: Gas
Exterior: Alum Siding
Exterior: Brick
Water Supply: Municipal
Special Designation: Unknown
Other Structures: Garden Shed
Parking
Driveway: Private
Garage Type: None
Covered Parking Spaces: 4
Total Parking Spaces: 4
Fees
Tax Year: 2019
Tax Legal Description: Pcl 3-2 Secm1433; Pt Lt 3 Pl M1433 Pt 11 66R6133
Taxes: $3,669
Highlights
Feature: Fenced Yard
Feature: Park
Feature: Public Transit
Land
Cross Street: Cedar/Palmer
Municipality District: Richmond Hill
Fronting On: East
Pool: None
Sewer: Sewers
Lot Depth: 252.9 Feet
Lot Frontage: 30 Feet
Additional Media
- Virtual Tour: http://www.houssmax.ca/vtournb/c2818110
Rooms
Room details for 255 Cedar Avenue, Richmond Hill
| Type | Dimensions | Description |
|---|---|---|
| Kitchen Main | 2.83 x 3.07 | Granite Counter, Pantry, Crown Moulding |
| Breakfast Main | 2.64 x 3.07 | W/O To Deck, Crown Moulding |
| Living Main | 3.33 x 5.41 | Hardwood Floor, Pot Lights, French Doors |
| Master 2nd | 3.35 x 3.68 | Hardwood Floor, Double Closet, Ceiling Fan |
| 2nd Br 2nd | 2.50 x 3.56 | Hardwood Floor, Closet, Window |
| 3rd Br 2nd | 2.65 x 2.93 | Hardwood Floor, Double Closet, Window |
| Rec Bsmt | 3.26 x 6.43 | Gas Fireplace, 3 Pc Ensuite, Pot Lights |
| XXXXXXXX | XXX XX, XXXX |
XXXX XXX XXXX |
$XXX,XXX |
| XXX XX, XXXX |
XXXXXX XXX XXXX |
$XXX,XXX |
| XXXXXXXX XXXX | XXX XX, XXXX | $750,000 XXX XXXX |
| XXXXXXXX XXXXXX | XXX XX, XXXX | $719,900 XXX XXXX |

École élémentaire Norval-Morrisseau
Elementary: PublicSt Joseph Catholic Elementary School
Elementary: CatholicWalter Scott Public School
Elementary: PublicSixteenth Avenue Public School
Elementary: PublicCrosby Heights Public School
Elementary: PublicBeverley Acres Public School
Elementary: PublicÉcole secondaire Norval-Morrisseau
Secondary: PublicJean Vanier High School
Secondary: CatholicAlexander MacKenzie High School
Secondary: PublicLangstaff Secondary School
Secondary: PublicRichmond Hill High School
Secondary: PublicBayview Secondary School
Secondary: Public

