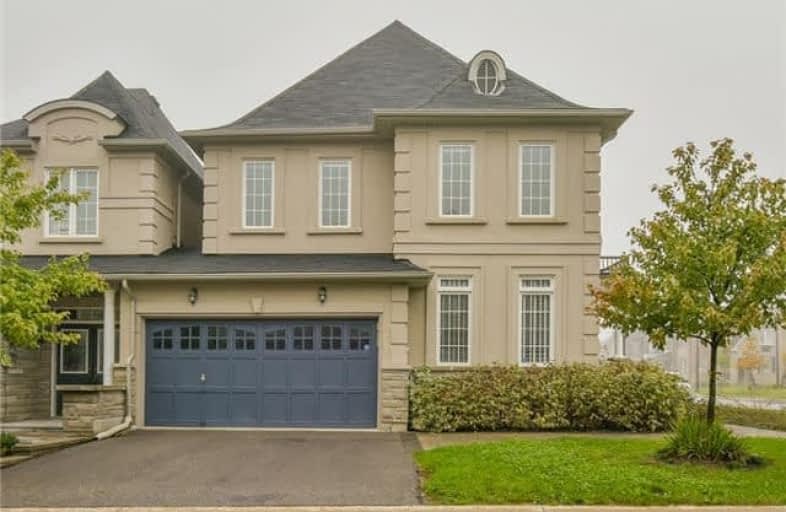Car-Dependent
- Almost all errands require a car.
Some Transit
- Most errands require a car.
Somewhat Bikeable
- Most errands require a car.

Académie de la Moraine
Elementary: PublicOur Lady of the Annunciation Catholic Elementary School
Elementary: CatholicAurora Grove Public School
Elementary: PublicLake Wilcox Public School
Elementary: PublicBond Lake Public School
Elementary: PublicOak Ridges Public School
Elementary: PublicACCESS Program
Secondary: PublicÉSC Renaissance
Secondary: CatholicDr G W Williams Secondary School
Secondary: PublicAurora High School
Secondary: PublicCardinal Carter Catholic Secondary School
Secondary: CatholicSt Maximilian Kolbe High School
Secondary: Catholic-
A Plus Bamyaan Kabab
13130 Yonge Street, Vaughan, ON L4H 1A3 16.6km -
Myst Cafe & Lounge
12963 Yonge Street, Richmond Hill, ON L4E 3G9 2.31km -
State & Main Kitchen & Bar
14760 Yonge Street, Aurora, ON L4G 7H8 2.92km
-
Tim Hortons
13380 Yonge Street, Richmond Hill, ON L4E 2P6 1.42km -
McDonald's
13233 Yonge Street, Richmond Hill, ON L4E 3L2 1.64km -
Greek Market Cafe
60 King Road, Unit 3, Richmond Hill, ON L4E 0H9 2.26km
-
The Organic Compounding Pharmacy
13237 Yonge Street, Unit 10, Richmond Hill, ON L4E 3L2 1.57km -
TruCare
13110 Yonge Street, Unit A, Richmond Hill, ON L4E 1A3 1.99km -
Shoppers Drug Mart
14729 Yonge Street, Aurora, ON L4G 1N1 3.01km
-
Pizzaville
13461 Yonge Street, Richmond Hill, ON L4E 2S7 1.28km -
Wild Wing
13461 Yonge Street, Richmond Hill, ON L4C 9M9 1.3km -
Takumi Sushi House
13321 Yonge Street, Suite 102, Richmond Hill, ON L4E 3L3 1.4km
-
Smart Centres Aurora
135 First Commerce Drive, Aurora, ON L4G 0G2 6.31km -
Dollarama
13231 Yonge Street, Richmond Hill, ON L4E 1B6 1.54km -
Canadian Tire
15400 Bayview Avenue, Aurora, ON L4G 7J1 2.82km
-
Food Basics
13231 Yonge Street, Richmond Hill, ON L4E 3L2 1.67km -
Oak Ridges Food Market
13144 Yonge Street, Richmond Hill, ON L4E 2T3 1.92km -
Chris & Karen's No Frills
13071 Yonge Street, Richmond Hill, ON L4E 1A5 1.91km
-
LCBO
94 First Commerce Drive, Aurora, ON L4G 0H5 5.99km -
Lcbo
15830 Bayview Avenue, Aurora, ON L4G 7Y3 6.25km -
Lcbo
10375 Yonge Street, Richmond Hill, ON L4C 3C2 9.18km
-
York Region Automotive
13061 Yonge Street, Richmond Hill, ON L4E 1A5 2.06km -
Ultramar Express Mart
12891 Yonge street, Richmond Hill, ON L4E 3M7 2.45km -
Canadian Tire Gas+ - Aurora
14721 Yonge Street, Aurora, ON L4G 1N1 2.97km
-
Cineplex Odeon Aurora
15460 Bayview Avenue, Aurora, ON L4G 7J1 5.1km -
Elgin Mills Theatre
10909 Yonge Street, Richmond Hill, ON L4C 3E3 7.76km -
Imagine Cinemas
10909 Yonge Street, Unit 33, Richmond Hill, ON L4C 3E3 7.8km
-
Richmond Hill Public Library - Oak Ridges Library
34 Regatta Avenue, Richmond Hill, ON L4E 4R1 1.61km -
Aurora Public Library
15145 Yonge Street, Aurora, ON L4G 1M1 4.06km -
Richmond Hill Public Library - Richmond Green
1 William F Bell Parkway, Richmond Hill, ON L4S 1N2 7.8km
-
404 Veterinary Referral and Emergency Hospital
510 Harry Walker Parkway S, Newmarket, ON L3Y 0B3 9.72km -
Mackenzie Health
10 Trench Street, Richmond Hill, ON L4C 4Z3 10.39km -
Southlake Regional Health Centre
596 Davis Drive, Newmarket, ON L3Y 2P9 10.77km
-
Lake Wilcox Park
Sunset Beach Rd, Richmond Hill ON 2.19km -
Upper Mill Pond Park
Richmond Hill ON 9.67km -
Mill Pond Park
262 Mill St (at Trench St), Richmond Hill ON 9.76km
-
TD Bank Financial Group
14845 Yonge St (Dunning ave), Aurora ON L4G 6H8 3.26km -
CIBC
660 Wellington St E (Bayview Ave.), Aurora ON L4G 0K3 4.62km -
TD Bank Financial Group
16655 Yonge St (at Mulock Dr.), Newmarket ON L3X 1V6 8.27km
- 2 bath
- 3 bed
- 2000 sqft
72B-104 Poplar Crescent, Aurora, Ontario • L4G 3L3 • Aurora Highlands
- 4 bath
- 4 bed
- 2000 sqft
34 Estate Garden Drive, Richmond Hill, Ontario • L4E 3V3 • Oak Ridges









