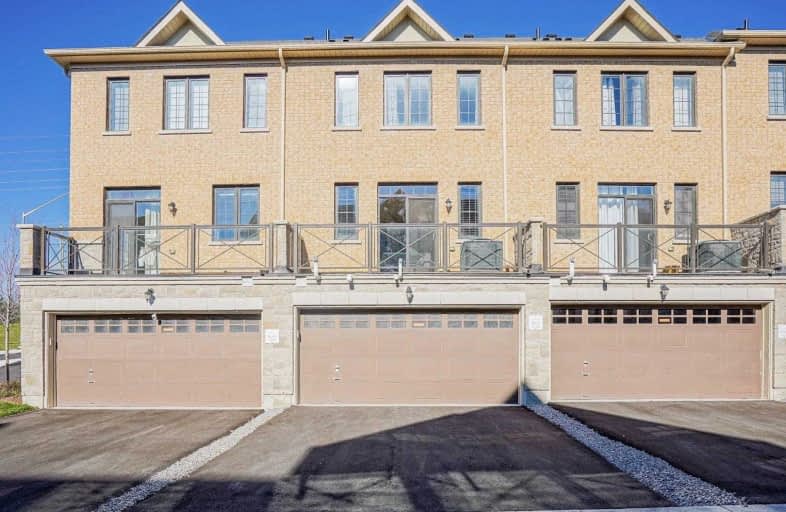Sold on Dec 01, 2020
Note: Property is not currently for sale or for rent.

-
Type: Att/Row/Twnhouse
-
Style: 2-Storey
-
Size: 1500 sqft
-
Lot Size: 17.49 x 87.79 Feet
-
Age: 0-5 years
-
Taxes: $2,123 per year
-
Days on Site: 15 Days
-
Added: Nov 16, 2020 (2 weeks on market)
-
Updated:
-
Last Checked: 4 hours ago
-
MLS®#: N4991077
-
Listed By: Homelife landmark realty inc., brokerage
One Year New Freehold Townhouse With Two Garage, Brick & Stone Exterior. 1885 S.F As Builder's Plan. Finished Basement With W/O To Double Garage Could Be The 4th Bedroom+ Open Office. 9' Ceiling & Hardwood Flooring On Main. Granite Counter & Centre Island In Kitchen. Walk Out To Open Balcony From Living Room. Driveway Can Park 2 Cars. Steps To Bus Stop & Trail- Briar Nine Park & Reserve. Minutes To Shopping Plazas, Supermarkets, Golf Course & Hwy404...
Extras
S/S Appl ( Fridge, Stove, B/I Dishwasher), Washer & Dryer, All Existing Elf & Window Coverings, Cac, Gdo & Remote. Low Common Element Fees $152.14/M Including Garbage Pickup & Snow Removal In Common Area.
Property Details
Facts for 259 Bloomington Road, Richmond Hill
Status
Days on Market: 15
Last Status: Sold
Sold Date: Dec 01, 2020
Closed Date: Jan 26, 2021
Expiry Date: Feb 28, 2021
Sold Price: $870,000
Unavailable Date: Dec 01, 2020
Input Date: Nov 16, 2020
Property
Status: Sale
Property Type: Att/Row/Twnhouse
Style: 2-Storey
Size (sq ft): 1500
Age: 0-5
Area: Richmond Hill
Community: Oak Ridges
Availability Date: Immediate
Inside
Bedrooms: 3
Bedrooms Plus: 1
Bathrooms: 4
Kitchens: 1
Rooms: 6
Den/Family Room: No
Air Conditioning: Central Air
Fireplace: No
Laundry Level: Upper
Washrooms: 4
Building
Basement: Fin W/O
Basement 2: Sep Entrance
Heat Type: Forced Air
Heat Source: Gas
Exterior: Brick
Exterior: Stone
Water Supply: Municipal
Special Designation: Unknown
Parking
Driveway: Pvt Double
Garage Spaces: 2
Garage Type: Attached
Covered Parking Spaces: 2
Total Parking Spaces: 4
Fees
Tax Year: 2020
Tax Legal Description: Part Block 1, Plan 65M4516, Parts 28,60,61 And 62
Taxes: $2,123
Highlights
Feature: Grnbelt/Cons
Feature: Park
Feature: Public Transit
Feature: School
Land
Cross Street: Yonge / Bloomington
Municipality District: Richmond Hill
Fronting On: South
Pool: None
Sewer: Sewers
Lot Depth: 87.79 Feet
Lot Frontage: 17.49 Feet
Additional Media
- Virtual Tour: http://uniquevtour.com/vtour/259-bloomington-road-w-28-richmond-hill
Rooms
Room details for 259 Bloomington Road, Richmond Hill
| Type | Dimensions | Description |
|---|---|---|
| Living Main | 5.19 x 7.51 | Large Window, W/O To Balcony, Hardwood Floor |
| Dining Main | 7.51 x 5.19 | Open Concept, Combined W/Living, Hardwood Floor |
| Kitchen Main | 3.58 x 4.13 | Granite Counter, Centre Island, Backsplash |
| Master 2nd | 3.57 x 3.63 | 3 Pc Ensuite, W/I Closet, South View |
| 2nd Br 2nd | 2.55 x 3.43 | Large Window, Closet, Broadloom |
| 3rd Br 2nd | 2.55 x 3.77 | Closet, Large Window, Broadloom |
| Rec Bsmt | 3.34 x 4.82 | 2 Pc Bath, Window, Broadloom |
| Office Bsmt | 4.82 x 3.34 | W/O To Garage, Combined W/Rec, Broadloom |
| XXXXXXXX | XXX XX, XXXX |
XXXX XXX XXXX |
$XXX,XXX |
| XXX XX, XXXX |
XXXXXX XXX XXXX |
$XXX,XXX |
| XXXXXXXX XXXX | XXX XX, XXXX | $870,000 XXX XXXX |
| XXXXXXXX XXXXXX | XXX XX, XXXX | $799,000 XXX XXXX |

Whitchurch Highlands Public School
Elementary: PublicHoly Spirit Catholic Elementary School
Elementary: CatholicAurora Grove Public School
Elementary: PublicRick Hansen Public School
Elementary: PublicLake Wilcox Public School
Elementary: PublicHartman Public School
Elementary: PublicACCESS Program
Secondary: PublicDr G W Williams Secondary School
Secondary: PublicRichmond Green Secondary School
Secondary: PublicCardinal Carter Catholic Secondary School
Secondary: CatholicNewmarket High School
Secondary: PublicSt Maximilian Kolbe High School
Secondary: Catholic

