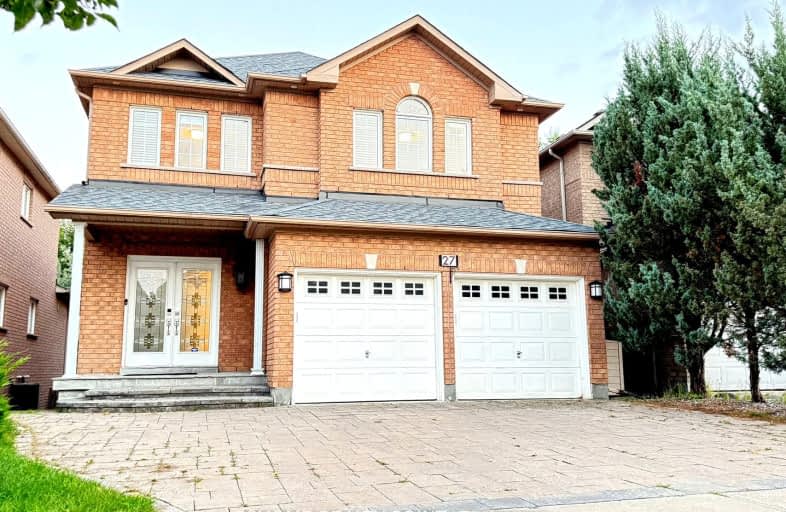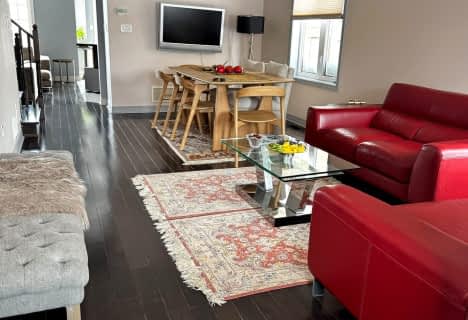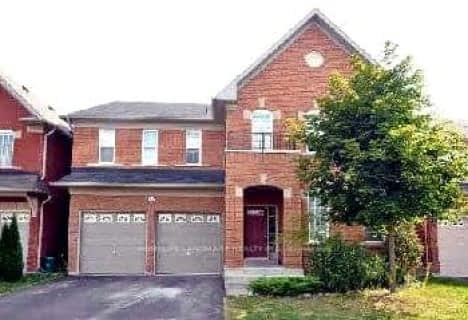Car-Dependent
- Most errands require a car.
33
/100
Some Transit
- Most errands require a car.
42
/100
Somewhat Bikeable
- Most errands require a car.
38
/100

Corpus Christi Catholic Elementary School
Elementary: Catholic
1.45 km
Father Henri J M Nouwen Catholic Elementary School
Elementary: Catholic
1.18 km
St Marguerite D'Youville Catholic Elementary School
Elementary: Catholic
1.07 km
Silver Pines Public School
Elementary: Public
1.52 km
Moraine Hills Public School
Elementary: Public
0.86 km
Trillium Woods Public School
Elementary: Public
0.20 km
École secondaire Norval-Morrisseau
Secondary: Public
2.97 km
Jean Vanier High School
Secondary: Catholic
3.45 km
Alexander MacKenzie High School
Secondary: Public
3.68 km
Richmond Hill High School
Secondary: Public
1.21 km
St Theresa of Lisieux Catholic High School
Secondary: Catholic
1.24 km
Bayview Secondary School
Secondary: Public
4.19 km
-
Leno mills park
Richmond Hill ON 2.25km -
Macleod's Landing Park
Shirrick Dr, Richmond Hill ON 2.39km -
Mill Pond Park
262 Mill St (at Trench St), Richmond Hill ON 2.98km
-
BMO Bank of Montreal
11680 Yonge St (at Tower Hill Rd.), Richmond Hill ON L4E 0K4 1.19km -
CIBC
10520 Yonge St (10520 Yonge St), Richmond Hill ON L4C 3C7 2.32km -
RBC Royal Bank
10856 Bayview Ave, Richmond Hill ON L4S 1L7 2.82km













