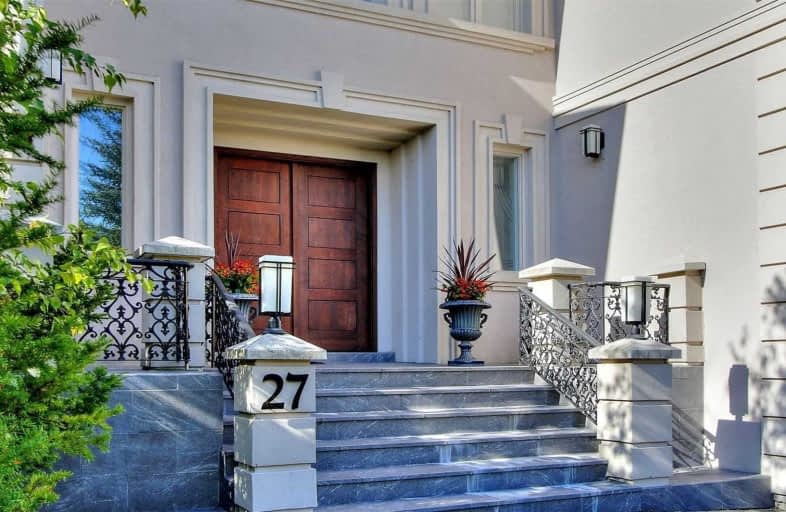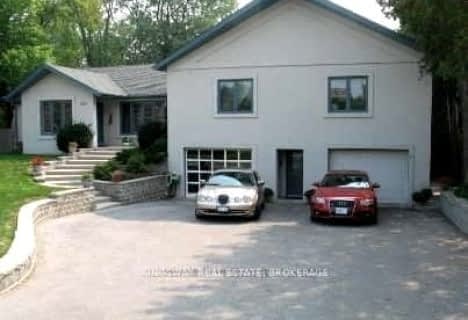Sold on Dec 07, 2021
Note: Property is not currently for sale or for rent.

-
Type: Detached
-
Style: 2-Storey
-
Size: 5000 sqft
-
Lot Size: 85.3 x 155.28 Feet
-
Age: No Data
-
Taxes: $24,302 per year
-
Days on Site: 203 Days
-
Added: May 18, 2021 (6 months on market)
-
Updated:
-
Last Checked: 3 months ago
-
MLS®#: N5240749
-
Listed By: Homelife landmark realty inc., brokerage
This Custom Built Luxurious Home Begins W/ Its Circular Driveway On A Prized Ravine Lot In Bayview Hill! More Than Approx 9,000 Sq.Ft. Of Living Space W/5 Bedrooms & 3 Garages! Finish W/O Bsmt, 10' Ceiling On Main Fl, 9' Ceiling 2nd Flr & Bsmt, Plaster Mouldings, Skylights, Elevator, Gleaming Granite & Chevron Hardwood Flr. Modern Kitchen W/ Sub-Zero Fridge, Wolf Gas Stove. Giant Bar, Sauna, Cedar Storage, Nanny's Room In Bsmt. A One Of Kind Home!
Extras
Existing Light Fixtures,Crystal Chandelier,Window Coverings,Sub-Zero Fridge,Wolf Stove,B/I Dishwasher,Wine Cooler, B/I Microwave, Hood Fan,Washer And Dryer, 2 Furnace, 2Cac, Sauna, Alarm Sys, Bsmt Kitchen Appliances
Property Details
Facts for 27 Eastgate Crescent, Richmond Hill
Status
Days on Market: 203
Last Status: Sold
Sold Date: Dec 07, 2021
Closed Date: Feb 28, 2022
Expiry Date: Dec 31, 2021
Sold Price: $4,800,000
Unavailable Date: Dec 07, 2021
Input Date: May 19, 2021
Property
Status: Sale
Property Type: Detached
Style: 2-Storey
Size (sq ft): 5000
Area: Richmond Hill
Community: Bayview Hill
Availability Date: Tba
Inside
Bedrooms: 5
Bedrooms Plus: 1
Bathrooms: 8
Kitchens: 1
Kitchens Plus: 1
Rooms: 10
Den/Family Room: Yes
Air Conditioning: Central Air
Fireplace: Yes
Laundry Level: Main
Central Vacuum: Y
Washrooms: 8
Building
Basement: Fin W/O
Heat Type: Forced Air
Heat Source: Gas
Exterior: Stucco/Plaster
Elevator: Y
UFFI: No
Water Supply: Municipal
Special Designation: Unknown
Retirement: N
Parking
Driveway: Circular
Garage Spaces: 3
Garage Type: Built-In
Covered Parking Spaces: 6
Total Parking Spaces: 9
Fees
Tax Year: 2020
Tax Legal Description: Plan 65M-2683 Lot 214
Taxes: $24,302
Highlights
Feature: Library
Feature: Park
Feature: Public Transit
Feature: Ravine
Feature: School
Feature: Wooded/Treed
Land
Cross Street: Leslie/16th
Municipality District: Richmond Hill
Fronting On: North
Pool: None
Sewer: Sewers
Lot Depth: 155.28 Feet
Lot Frontage: 85.3 Feet
Rooms
Room details for 27 Eastgate Crescent, Richmond Hill
| Type | Dimensions | Description |
|---|---|---|
| Living Main | 5.18 x 6.27 | Coffered Ceiling, Pot Lights, Granite Floor |
| Dining Main | 7.49 x 5.18 | Crown Moulding, Pot Lights, Granite Floor |
| Kitchen Main | 5.18 x 8.41 | W/O To Deck, O/Looks Ravine, Granite Floor |
| Family Main | 5.18 x 8.41 | Gas Fireplace, O/Looks Ravine, Crown Moulding |
| Library Main | 4.26 x 6.58 | French Doors, Pot Lights, Hardwood Floor |
| Prim Bdrm 2nd | 5.18 x 8.41 | O/Looks Ravine, 6 Pc Ensuite, Hardwood Floor |
| 2nd Br 2nd | 5.66 x 5.18 | O/Looks Ravine, 5 Pc Ensuite, Hardwood Floor |
| 3rd Br 2nd | 6.27 x 5.18 | W/I Closet, 4 Pc Ensuite, Hardwood Floor |
| 4th Br 2nd | 6.27 x 5.18 | W/I Closet, 4 Pc Ensuite, Hardwood Floor |
| 5th Br 2nd | 6.09 x 4.57 | W/I Closet, 4 Pc Ensuite, Hardwood Floor |
| Rec Bsmt | 13.08 x 12.50 | W/O To Ravine, B/I Bar, Laminate |
| Br Bsmt | 4.42 x 4.23 | Closet, 3 Pc Ensuite, Laminate |
| XXXXXXXX | XXX XX, XXXX |
XXXX XXX XXXX |
$X,XXX,XXX |
| XXX XX, XXXX |
XXXXXX XXX XXXX |
$X,XXX,XXX | |
| XXXXXXXX | XXX XX, XXXX |
XXXXXXXX XXX XXXX |
|
| XXX XX, XXXX |
XXXXXX XXX XXXX |
$X,XXX,XXX | |
| XXXXXXXX | XXX XX, XXXX |
XXXXXXXX XXX XXXX |
|
| XXX XX, XXXX |
XXXXXX XXX XXXX |
$X,XXX,XXX | |
| XXXXXXXX | XXX XX, XXXX |
XXXXXXX XXX XXXX |
|
| XXX XX, XXXX |
XXXXXX XXX XXXX |
$X,XXX,XXX | |
| XXXXXXXX | XXX XX, XXXX |
XXXXXXX XXX XXXX |
|
| XXX XX, XXXX |
XXXXXX XXX XXXX |
$X,XXX,XXX | |
| XXXXXXXX | XXX XX, XXXX |
XXXXXXX XXX XXXX |
|
| XXX XX, XXXX |
XXXXXX XXX XXXX |
$X,XXX,XXX | |
| XXXXXXXX | XXX XX, XXXX |
XXXX XXX XXXX |
$X,XXX,XXX |
| XXX XX, XXXX |
XXXXXX XXX XXXX |
$X,XXX,XXX |
| XXXXXXXX XXXX | XXX XX, XXXX | $4,800,000 XXX XXXX |
| XXXXXXXX XXXXXX | XXX XX, XXXX | $5,880,000 XXX XXXX |
| XXXXXXXX XXXXXXXX | XXX XX, XXXX | XXX XXXX |
| XXXXXXXX XXXXXX | XXX XX, XXXX | $5,880,000 XXX XXXX |
| XXXXXXXX XXXXXXXX | XXX XX, XXXX | XXX XXXX |
| XXXXXXXX XXXXXX | XXX XX, XXXX | $5,995,000 XXX XXXX |
| XXXXXXXX XXXXXXX | XXX XX, XXXX | XXX XXXX |
| XXXXXXXX XXXXXX | XXX XX, XXXX | $5,280,000 XXX XXXX |
| XXXXXXXX XXXXXXX | XXX XX, XXXX | XXX XXXX |
| XXXXXXXX XXXXXX | XXX XX, XXXX | $5,000,000 XXX XXXX |
| XXXXXXXX XXXXXXX | XXX XX, XXXX | XXX XXXX |
| XXXXXXXX XXXXXX | XXX XX, XXXX | $5,588,000 XXX XXXX |
| XXXXXXXX XXXX | XXX XX, XXXX | $4,500,000 XXX XXXX |
| XXXXXXXX XXXXXX | XXX XX, XXXX | $4,580,000 XXX XXXX |

St Joseph Catholic Elementary School
Elementary: CatholicChrist the King Catholic Elementary School
Elementary: CatholicAdrienne Clarkson Public School
Elementary: PublicSilver Stream Public School
Elementary: PublicDoncrest Public School
Elementary: PublicBayview Hill Elementary School
Elementary: PublicThornlea Secondary School
Secondary: PublicJean Vanier High School
Secondary: CatholicSt Augustine Catholic High School
Secondary: CatholicRichmond Green Secondary School
Secondary: PublicSt Robert Catholic High School
Secondary: CatholicBayview Secondary School
Secondary: Public- 5 bath
- 5 bed
- 2500 sqft
499 Sixteenth Avenue, Richmond Hill, Ontario • L4B 3N1 • Langstaff
- 7 bath
- 5 bed
2 Jennings Gate, Markham, Ontario • L6C 1A9 • Victoria Manor-Jennings Gate




