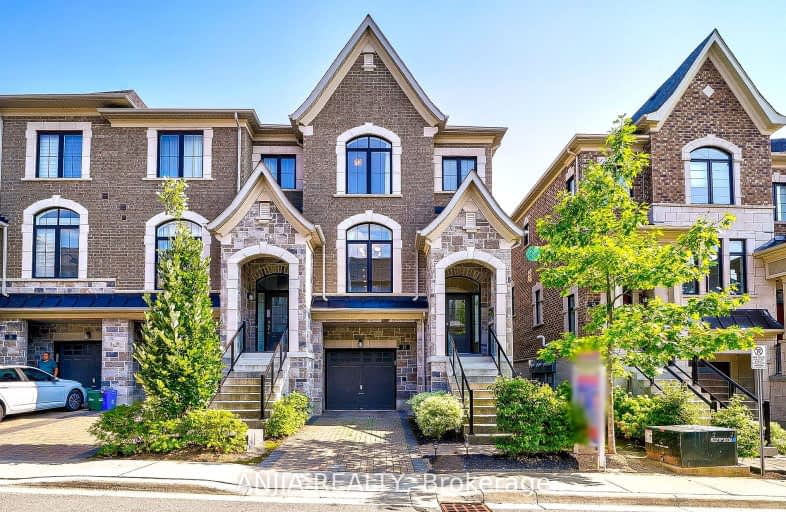Somewhat Walkable
- Some errands can be accomplished on foot.
66
/100
Some Transit
- Most errands require a car.
44
/100
Bikeable
- Some errands can be accomplished on bike.
53
/100

St Anne Catholic Elementary School
Elementary: Catholic
1.73 km
Ross Doan Public School
Elementary: Public
1.12 km
St Charles Garnier Catholic Elementary School
Elementary: Catholic
0.48 km
Roselawn Public School
Elementary: Public
0.34 km
Charles Howitt Public School
Elementary: Public
1.10 km
Anne Frank Public School
Elementary: Public
1.69 km
École secondaire Norval-Morrisseau
Secondary: Public
3.27 km
Alexander MacKenzie High School
Secondary: Public
2.35 km
Langstaff Secondary School
Secondary: Public
1.41 km
Westmount Collegiate Institute
Secondary: Public
3.65 km
Stephen Lewis Secondary School
Secondary: Public
2.48 km
Bayview Secondary School
Secondary: Public
4.30 km
-
Mill Pond Park
262 Mill St (at Trench St), Richmond Hill ON 3km -
Pamona Valley Tennis Club
Markham ON 4.82km -
Leno mills park
Richmond Hill ON 6.2km
-
TD Bank Financial Group
8707 Dufferin St (Summeridge Drive), Thornhill ON L4J 0A2 3.26km -
CIBC
9950 Dufferin St (at Major MacKenzie Dr. W.), Maple ON L6A 4K5 3.28km -
TD Bank Financial Group
7967 Yonge St, Thornhill ON L3T 2C4 3.57km









