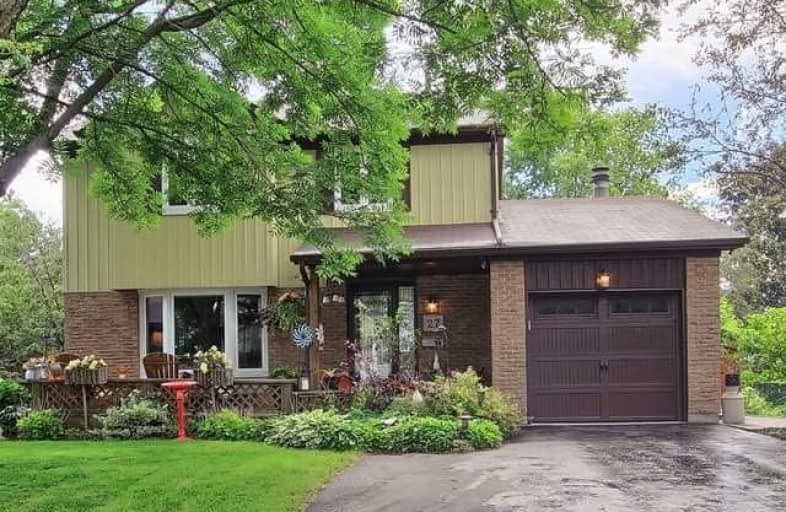Sold on Oct 11, 2017
Note: Property is not currently for sale or for rent.

-
Type: Detached
-
Style: 2-Storey
-
Size: 2000 sqft
-
Lot Size: 50 x 125 Feet
-
Age: No Data
-
Taxes: $4,837 per year
-
Days on Site: 11 Days
-
Added: Sep 07, 2019 (1 week on market)
-
Updated:
-
Last Checked: 2 months ago
-
MLS®#: N3942930
-
Listed By: Century 21 st. andrew`s realty inc., brokerage
South Richmond Hill On A Most Preferred Tree Lined Crescent. Rarely Offered. Spacious Well Appointed Four Bedroom Family Home On A Premium 50Ft Private And Fully Fenced Lot. Steps/Walk To Yonge St, Great Schools, Public Transit, Shopping And Much More! Recent Updated Include H/E Gas Furnace (2016), New Hydro Panel (2015), New Shed (2015), New Sliding Door (2017), Windows And Much More!!
Extras
S/S Fridge, Gas Stove, Washer, Dryer, H/E Gas Furnace (2016), New Hydro Panel (2015), Central Air, Bbq Gas Line, Updated Windows, Eaves (2015), Shed (2015), New Sliding Glass Door (2017). Exclude: Kitchen Light Fixture.
Property Details
Facts for 27 Penwick Crescent, Richmond Hill
Status
Days on Market: 11
Last Status: Sold
Sold Date: Oct 11, 2017
Closed Date: Jan 18, 2018
Expiry Date: Dec 31, 2017
Sold Price: $980,000
Unavailable Date: Oct 05, 2017
Input Date: Sep 30, 2017
Prior LSC: Sold
Property
Status: Sale
Property Type: Detached
Style: 2-Storey
Size (sq ft): 2000
Area: Richmond Hill
Community: North Richvale
Availability Date: 90-120 Tba
Inside
Bedrooms: 4
Bathrooms: 2
Kitchens: 1
Rooms: 8
Den/Family Room: Yes
Air Conditioning: Central Air
Fireplace: Yes
Washrooms: 2
Building
Basement: Finished
Heat Type: Forced Air
Heat Source: Gas
Exterior: Alum Siding
Exterior: Brick
Water Supply: Municipal
Special Designation: Unknown
Parking
Driveway: Pvt Double
Garage Spaces: 1
Garage Type: Attached
Covered Parking Spaces: 4
Total Parking Spaces: 5
Fees
Tax Year: 2017
Tax Legal Description: Lot 165 Plan M1436
Taxes: $4,837
Highlights
Feature: Arts Centre
Feature: Hospital
Feature: Library
Feature: Public Transit
Feature: Rec Centre
Feature: School
Land
Cross Street: Yonge And Weldrick R
Municipality District: Richmond Hill
Fronting On: East
Pool: Abv Grnd
Sewer: Sewers
Lot Depth: 125 Feet
Lot Frontage: 50 Feet
Additional Media
- Virtual Tour: http://tours.panapix.com/idx/489777
Rooms
Room details for 27 Penwick Crescent, Richmond Hill
| Type | Dimensions | Description |
|---|---|---|
| Living Main | 3.40 x 4.90 | Combined W/Dining, Laminate, Picture Window |
| Dining Main | 3.10 x 3.55 | Combined W/Living, Laminate, Picture Window |
| Kitchen Main | 3.10 x 3.60 | Breakfast Bar, Pantry, O/Looks Backyard |
| Family Main | 3.10 x 4.30 | Brick Fireplace, W/O To Deck, Laminate |
| Master 2nd | 3.10 x 3.96 | Large Closet, Parquet Floor, Picture Window |
| 2nd Br 2nd | 2.85 x 3.05 | Parquet Floor, Large Closet, Picture Window |
| 3rd Br 2nd | 2.80 x 2.80 | Parquet Floor, Large Closet, Picture Window |
| 4th Br 2nd | 2.85 x 3.26 | Parquet Floor, Large Closet, Picture Window |
| Rec Lower | 5.50 x 6.75 | Open Concept, Dry Bar, Wood Trim |
| Utility Lower | 3.10 x 4.30 |
| XXXXXXXX | XXX XX, XXXX |
XXXX XXX XXXX |
$XXX,XXX |
| XXX XX, XXXX |
XXXXXX XXX XXXX |
$X,XXX,XXX | |
| XXXXXXXX | XXX XX, XXXX |
XXXXXXX XXX XXXX |
|
| XXX XX, XXXX |
XXXXXX XXX XXXX |
$X,XXX,XXX | |
| XXXXXXXX | XXX XX, XXXX |
XXXXXXX XXX XXXX |
|
| XXX XX, XXXX |
XXXXXX XXX XXXX |
$X,XXX,XXX |
| XXXXXXXX XXXX | XXX XX, XXXX | $980,000 XXX XXXX |
| XXXXXXXX XXXXXX | XXX XX, XXXX | $1,088,000 XXX XXXX |
| XXXXXXXX XXXXXXX | XXX XX, XXXX | XXX XXXX |
| XXXXXXXX XXXXXX | XXX XX, XXXX | $1,288,000 XXX XXXX |
| XXXXXXXX XXXXXXX | XXX XX, XXXX | XXX XXXX |
| XXXXXXXX XXXXXX | XXX XX, XXXX | $1,388,000 XXX XXXX |

St Anne Catholic Elementary School
Elementary: CatholicRoss Doan Public School
Elementary: PublicSt Charles Garnier Catholic Elementary School
Elementary: CatholicRoselawn Public School
Elementary: PublicSt John Paul II Catholic Elementary School
Elementary: CatholicCharles Howitt Public School
Elementary: PublicÉcole secondaire Norval-Morrisseau
Secondary: PublicJean Vanier High School
Secondary: CatholicAlexander MacKenzie High School
Secondary: PublicLangstaff Secondary School
Secondary: PublicStephen Lewis Secondary School
Secondary: PublicBayview Secondary School
Secondary: Public- 4 bath
- 4 bed
- 2000 sqft
53 Coventry Court, Richmond Hill, Ontario • L4C 8B9 • Crosby



