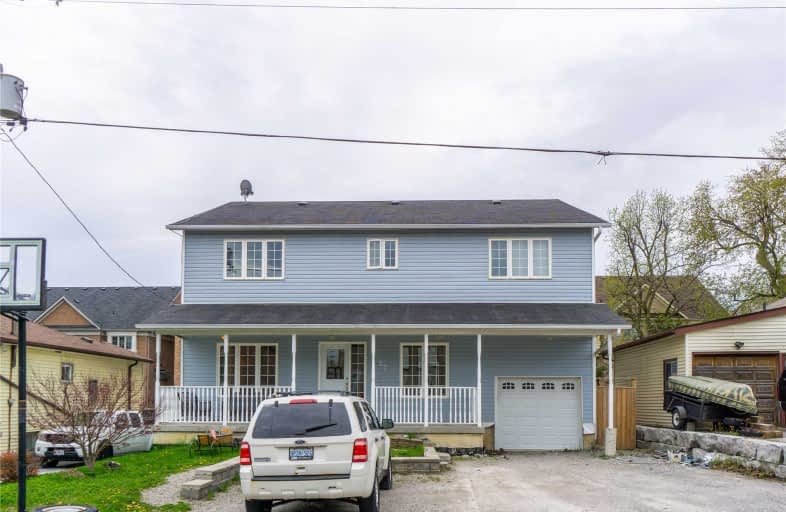Sold on Aug 12, 2019
Note: Property is not currently for sale or for rent.

-
Type: Detached
-
Style: 2-Storey
-
Lot Size: 50 x 100 Feet
-
Age: No Data
-
Taxes: $5,881 per year
-
Days on Site: 81 Days
-
Added: Sep 07, 2019 (2 months on market)
-
Updated:
-
Last Checked: 3 months ago
-
MLS®#: N4460302
-
Listed By: Royal lepage terrequity team soberano, brokerage
Welcome To This Oak Ridges Family Home, Custom Built In 2004. This 5+1 Bedroom Home Is Perfect For Big Families. The Main Floor Offers A Large Open Concept Kitchen &Dining Room, W/Ample Cabinet Space, & A Walk Out To A Large Wooden Deck, Perfect For Entertaining. It Also Features A Main Flr Laundry Rm, Computer Rm, &Study. Upstairs, The Large Master Bedroom Has A Walk-In Closet & 7 Piece Ensuite. There Are 4 Additional Spacious Bedrooms On The Second Flr.
Extras
Fridge, Stove, Dishwasher, Washer, Dryer, All Electrical Light Fixtures. Built In Garage Is A 2 Car Drive Thru Garage. Detached Workshop At Rear
Property Details
Facts for 27 Prince Arthur Avenue, Richmond Hill
Status
Days on Market: 81
Last Status: Sold
Sold Date: Aug 12, 2019
Closed Date: Nov 29, 2019
Expiry Date: Oct 30, 2019
Sold Price: $800,000
Unavailable Date: Aug 12, 2019
Input Date: May 23, 2019
Property
Status: Sale
Property Type: Detached
Style: 2-Storey
Area: Richmond Hill
Community: Oak Ridges
Availability Date: Tba
Inside
Bedrooms: 5
Bathrooms: 3
Kitchens: 1
Rooms: 11
Den/Family Room: No
Air Conditioning: Central Air
Fireplace: No
Washrooms: 3
Building
Basement: Unfinished
Heat Type: Forced Air
Heat Source: Gas
Exterior: Vinyl Siding
Water Supply: Municipal
Special Designation: Unknown
Parking
Driveway: Pvt Double
Garage Spaces: 2
Garage Type: Built-In
Covered Parking Spaces: 5
Total Parking Spaces: 7
Fees
Tax Year: 2018
Tax Legal Description: Lt 41 Pl 133 King; Lt 42 Pl 133 King;Richmond Hill
Taxes: $5,881
Land
Cross Street: Bathurst & King
Municipality District: Richmond Hill
Fronting On: South
Pool: None
Sewer: Sewers
Lot Depth: 100 Feet
Lot Frontage: 50 Feet
Additional Media
- Virtual Tour: https://tours.housefocus.ca/welcome-to-27-prince-arthur-avenue-richmond-hill/
Rooms
Room details for 27 Prince Arthur Avenue, Richmond Hill
| Type | Dimensions | Description |
|---|---|---|
| Living Main | 5.30 x 3.41 | Hardwood Floor, Large Window |
| Kitchen Main | 5.18 x 5.18 | Hardwood Floor, Centre Island, W/O To Deck |
| Dining Main | 4.39 x 3.21 | Hardwood Floor, Large Closet, Combined W/Kitchen |
| Office Main | 3.16 x 3.41 | Hardwood Floor, Window |
| Study Main | 3.16 x 3.04 | Hardwood Floor |
| Laundry Main | 3.04 x 1.65 | Window, Closet, Tile Floor |
| Master 2nd | 8.51 x 3.84 | 7 Pc Ensuite, W/I Closet, Hardwood Floor |
| 2nd Br 2nd | 4.32 x 3.41 | Window, Closet, Hardwood Floor |
| 3rd Br 2nd | 4.29 x 3.41 | Window, Closet, Hardwood Floor |
| 4th Br 2nd | 4.26 x 3.65 | Window, Closet, Hardwood Floor |
| 5th Br 2nd | 4.26 x 3.65 | Window, Closet, Hardwood Floor |
| Cold/Cant Bsmt | 8.22 x 1.50 | Unfinished |
| XXXXXXXX | XXX XX, XXXX |
XXXX XXX XXXX |
$XXX,XXX |
| XXX XX, XXXX |
XXXXXX XXX XXXX |
$XXX,XXX |
| XXXXXXXX XXXX | XXX XX, XXXX | $800,000 XXX XXXX |
| XXXXXXXX XXXXXX | XXX XX, XXXX | $849,900 XXX XXXX |

ÉIC Renaissance
Elementary: CatholicWindham Ridge Public School
Elementary: PublicKettle Lakes Public School
Elementary: PublicFather Frederick McGinn Catholic Elementary School
Elementary: CatholicOak Ridges Public School
Elementary: PublicOur Lady of Hope Catholic Elementary School
Elementary: CatholicACCESS Program
Secondary: PublicÉSC Renaissance
Secondary: CatholicDr G W Williams Secondary School
Secondary: PublicKing City Secondary School
Secondary: PublicCardinal Carter Catholic Secondary School
Secondary: CatholicSt Theresa of Lisieux Catholic High School
Secondary: Catholic

