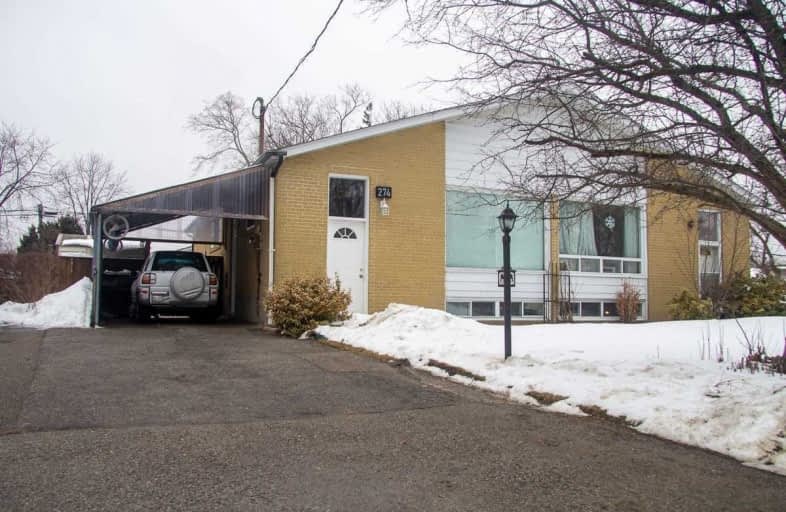Sold on Mar 26, 2020
Note: Property is not currently for sale or for rent.

-
Type: Semi-Detached
-
Style: Bungalow
-
Lot Size: 37.24 x 100 Feet
-
Age: No Data
-
Taxes: $3,488 per year
-
Days on Site: 6 Days
-
Added: Mar 20, 2020 (6 days on market)
-
Updated:
-
Last Checked: 3 months ago
-
MLS®#: N4727423
-
Listed By: Re/max hallmark maxx & afi group realty, brokerage
Attention Investors Or First Time Home Buyers!*** Do Not Miss This Solid Updated,Ready To Move In Freshly Painted T/O (20) With New Laminating Fl (20) Nestled In The Sought After Community Of Beverley Acres. Close To All Amenities... Schools, Transit, Go Train, 404, Shopping, Parks.Steps To Beverley Acres P.S. Fi & Bayview S.S I/B. Basement Apt W/Sep Entrance & Separate Laundry. Amazing Backyard With In-Ground Pool Great For Entertaining & Family Fun!!
Extras
All Existing 2 Stoves & 2 Fridges,2 Washers(20) & 2 Dryers(20),B/I Dishwasher(19), B-In Microwave(19), Cac & Furnace(18) , Pool * Updated Pump, Filter, Cover) *Garden Shed (18),All Elfs, Pot Lights(18),Cvac(17) All Wincov, Hwt(R)
Property Details
Facts for 274 Mcconvey Drive, Richmond Hill
Status
Days on Market: 6
Last Status: Sold
Sold Date: Mar 26, 2020
Closed Date: Apr 30, 2020
Expiry Date: May 31, 2020
Sold Price: $841,000
Unavailable Date: Mar 26, 2020
Input Date: Mar 20, 2020
Property
Status: Sale
Property Type: Semi-Detached
Style: Bungalow
Area: Richmond Hill
Community: Crosby
Inside
Bedrooms: 3
Bedrooms Plus: 1
Bathrooms: 2
Kitchens: 1
Kitchens Plus: 1
Rooms: 6
Den/Family Room: No
Air Conditioning: Central Air
Fireplace: No
Laundry Level: Lower
Central Vacuum: Y
Washrooms: 2
Utilities
Electricity: Available
Gas: Available
Cable: Available
Telephone: Available
Building
Basement: Apartment
Basement 2: Sep Entrance
Heat Type: Forced Air
Heat Source: Gas
Exterior: Brick
Water Supply: Municipal
Special Designation: Unknown
Other Structures: Garden Shed
Parking
Driveway: Private
Garage Spaces: 1
Garage Type: Carport
Covered Parking Spaces: 2
Total Parking Spaces: 3
Fees
Tax Year: 2019
Tax Legal Description: Pt Lt 265 Pl 4841 Richmond Hill; Pt Lt 266 Pl 4841
Taxes: $3,488
Highlights
Feature: Fenced Yard
Feature: Park
Feature: Place Of Worship
Feature: Public Transit
Feature: Rec Centre
Feature: School
Land
Cross Street: Crosby & Bayview
Municipality District: Richmond Hill
Fronting On: West
Pool: Inground
Sewer: Sewers
Lot Depth: 100 Feet
Lot Frontage: 37.24 Feet
Waterfront: None
Additional Media
- Virtual Tour: https://my.matterport.com/show/?m=uTd77jJ5nAw&mls=1
Rooms
Room details for 274 Mcconvey Drive, Richmond Hill
| Type | Dimensions | Description |
|---|---|---|
| Living Main | 5.80 x 3.36 | Bay Window, Combined W/Dining, Pot Lights |
| Dining Main | 2.30 x 2.78 | Pot Lights, Combined W/Living, Laminate |
| Kitchen Main | 2.70 x 2.85 | Eat-In Kitchen, Skylight, Open Concept |
| Master Main | 2.80 x 3.90 | W/I Closet, O/Looks Pool, Window |
| 2nd Br Main | 3.33 x 3.30 | O/Looks Pool, Laminate, W/I Closet |
| 3rd Br Main | 3.33 x 2.37 | Closet, Window, Laminate |
| Br Bsmt | 3.28 x 5.67 | Window, Laminate, Closet |
| Living Bsmt | 6.15 x 5.76 | Window, Laminate, Pot Lights |

| XXXXXXXX | XXX XX, XXXX |
XXXX XXX XXXX |
$XXX,XXX |
| XXX XX, XXXX |
XXXXXX XXX XXXX |
$XXX,XXX | |
| XXXXXXXX | XXX XX, XXXX |
XXXXXXX XXX XXXX |
|
| XXX XX, XXXX |
XXXXXX XXX XXXX |
$XXX,XXX |
| XXXXXXXX XXXX | XXX XX, XXXX | $841,000 XXX XXXX |
| XXXXXXXX XXXXXX | XXX XX, XXXX | $788,000 XXX XXXX |
| XXXXXXXX XXXXXXX | XXX XX, XXXX | XXX XXXX |
| XXXXXXXX XXXXXX | XXX XX, XXXX | $848,000 XXX XXXX |

Walter Scott Public School
Elementary: PublicH G Bernard Public School
Elementary: PublicMichaelle Jean Public School
Elementary: PublicRichmond Rose Public School
Elementary: PublicCrosby Heights Public School
Elementary: PublicBeverley Acres Public School
Elementary: PublicÉcole secondaire Norval-Morrisseau
Secondary: PublicJean Vanier High School
Secondary: CatholicAlexander MacKenzie High School
Secondary: PublicRichmond Green Secondary School
Secondary: PublicRichmond Hill High School
Secondary: PublicBayview Secondary School
Secondary: Public- 1 bath
- 3 bed
254 Demaine Crescent, Richmond Hill, Ontario • L4C 2W5 • Crosby


