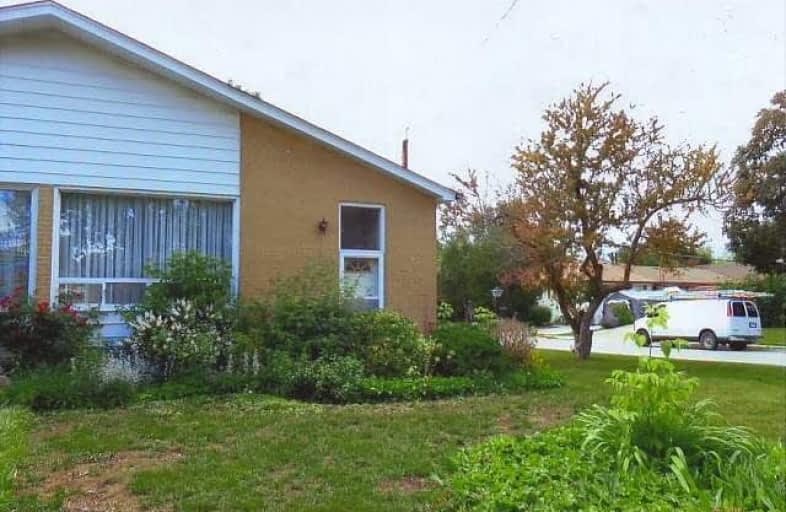Sold on Sep 29, 2017
Note: Property is not currently for sale or for rent.

-
Type: Semi-Detached
-
Style: Bungalow
-
Lot Size: 34.57 x 102 Feet
-
Age: No Data
-
Taxes: $3,202 per year
-
Days on Site: 95 Days
-
Added: Sep 07, 2019 (3 months on market)
-
Updated:
-
Last Checked: 2 months ago
-
MLS®#: N3855425
-
Listed By: N. s. smith real estate ltd, brokerage
Attention Renovators ,Great Location L/G Corner Lot,Close To Schools,Bus Routes, Go Train, Structure In Good Condition With Newer Shingles & Upgraded Electrical Box, Interior Requires Tlc, Mold Recently Found In North West Corner Of Basement Has Been Rectified & Certificate Available, Include Fridge,Stove,D/Washer,Microwave,Washer Dryer, All Elf's, All Window Coverings, Storage Bin (All Chattles As Is)No Survey Available, Include F801, Hwt Is Rental
Property Details
Facts for 276 Mcconvey Drive, Richmond Hill
Status
Days on Market: 95
Last Status: Sold
Sold Date: Sep 29, 2017
Closed Date: Nov 28, 2017
Expiry Date: Sep 30, 2017
Sold Price: $668,000
Unavailable Date: Sep 29, 2017
Input Date: Jun 27, 2017
Prior LSC: Expired
Property
Status: Sale
Property Type: Semi-Detached
Style: Bungalow
Area: Richmond Hill
Community: Crosby
Availability Date: Immed/Tba
Inside
Bedrooms: 3
Bathrooms: 2
Kitchens: 1
Rooms: 6
Den/Family Room: No
Air Conditioning: Central Air
Fireplace: No
Washrooms: 2
Building
Basement: Full
Heat Type: Forced Air
Heat Source: Gas
Exterior: Brick
Water Supply: Municipal
Special Designation: Unknown
Parking
Driveway: Private
Garage Type: None
Covered Parking Spaces: 2
Total Parking Spaces: 2
Fees
Tax Year: 2017
Tax Legal Description: Plan 4841 Part Lot 266
Taxes: $3,202
Highlights
Feature: Fenced Yard
Feature: Public Transit
Feature: School
Land
Cross Street: Taylor Mills N & Nea
Municipality District: Richmond Hill
Fronting On: West
Pool: None
Sewer: Sewers
Lot Depth: 102 Feet
Lot Frontage: 34.57 Feet
Lot Irregularities: Corner Lot Approx 355
Rooms
Room details for 276 Mcconvey Drive, Richmond Hill
| Type | Dimensions | Description |
|---|---|---|
| Kitchen Ground | 2.74 x 2.74 | |
| Living Ground | 3.35 x 5.79 | Combined W/Dining, Hardwood Floor |
| Dining Ground | 2.82 x 2.28 | Combined W/Living, Hardwood Floor |
| Master Ground | 2.82 x 3.81 | Hardwood Floor |
| Br Ground | 3.35 x 3.35 | Hardwood Floor |
| Br Ground | 2.44 x 3.35 | Hardwood Floor |
| XXXXXXXX | XXX XX, XXXX |
XXXX XXX XXXX |
$XXX,XXX |
| XXX XX, XXXX |
XXXXXX XXX XXXX |
$XXX,XXX |
| XXXXXXXX XXXX | XXX XX, XXXX | $668,000 XXX XXXX |
| XXXXXXXX XXXXXX | XXX XX, XXXX | $710,000 XXX XXXX |

Walter Scott Public School
Elementary: PublicH G Bernard Public School
Elementary: PublicMichaelle Jean Public School
Elementary: PublicRichmond Rose Public School
Elementary: PublicCrosby Heights Public School
Elementary: PublicBeverley Acres Public School
Elementary: PublicÉcole secondaire Norval-Morrisseau
Secondary: PublicJean Vanier High School
Secondary: CatholicAlexander MacKenzie High School
Secondary: PublicRichmond Green Secondary School
Secondary: PublicRichmond Hill High School
Secondary: PublicBayview Secondary School
Secondary: Public

