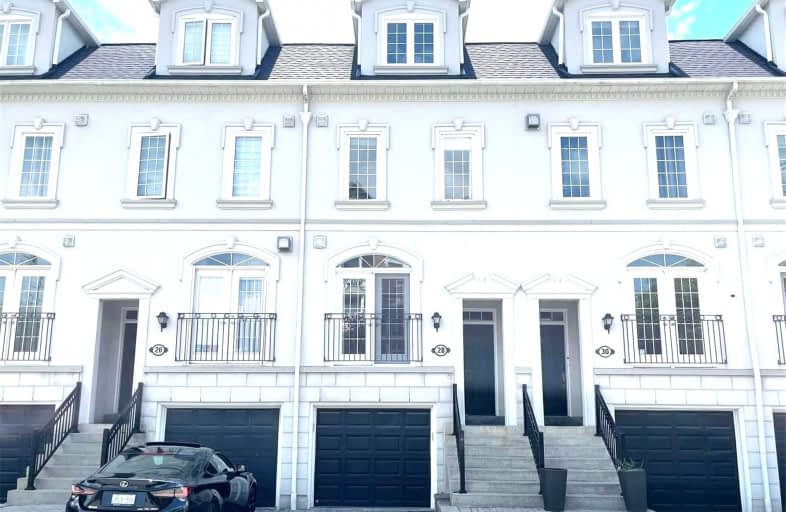Removed on Aug 16, 2022
Note: Property is not currently for sale or for rent.

-
Type: Condo Townhouse
-
Style: 3-Storey
-
Size: 2000 sqft
-
Pets: Restrict
-
Age: No Data
-
Taxes: $3,380 per year
-
Maintenance Fees: 717.04 /mo
-
Days on Site: 27 Days
-
Added: Jul 20, 2022 (3 weeks on market)
-
Updated:
-
Last Checked: 2 months ago
-
MLS®#: N5704097
-
Listed By: Right at home realty, brokerage
Gorgeous Georgian Style 3 Storey Executive Townhome With 4 Bedrooms & 3 Bathrooms . Kitchen Has Stainless Steel Appliances & Quartz Counters With Glass Backsplash. Skylight On 3rd Floor. Gas Fireplace On Main. New Engineered Hardwood Floors In Bedrooms And Freshly Painted. Close To Yonge St. For Easy Access To Transit, Most Amenities And Mill Pond Close By For Beautiful Walks.
Extras
Fridge, Stove, Dishwasher, Washer And Dryer. High Efficiency Furnace (2017) And A/C (2017). All Window Coverings, Central Air And Accessories, All Light Fixtures.
Property Details
Facts for 28 Hunt Avenue, Richmond Hill
Status
Days on Market: 27
Last Status: Terminated
Sold Date: Jun 10, 2025
Closed Date: Nov 30, -0001
Expiry Date: Oct 31, 2022
Unavailable Date: Aug 16, 2022
Input Date: Jul 20, 2022
Prior LSC: Listing with no contract changes
Property
Status: Sale
Property Type: Condo Townhouse
Style: 3-Storey
Size (sq ft): 2000
Area: Richmond Hill
Community: Mill Pond
Availability Date: Tbd
Inside
Bedrooms: 4
Bathrooms: 3
Kitchens: 1
Rooms: 7
Den/Family Room: Yes
Patio Terrace: Open
Unit Exposure: South
Air Conditioning: Central Air
Fireplace: Yes
Laundry Level: Lower
Central Vacuum: Y
Ensuite Laundry: No
Washrooms: 3
Building
Stories: 1
Basement: Finished
Heat Type: Forced Air
Heat Source: Gas
Exterior: Stucco/Plaster
Elevator: N
Energy Certificate: N
Green Verification Status: N
Special Designation: Unknown
Parking
Parking Included: Yes
Garage Type: Built-In
Parking Designation: Owned
Parking Features: Private
Covered Parking Spaces: 1
Total Parking Spaces: 2
Garage: 1
Locker
Locker: None
Fees
Tax Year: 2022
Taxes Included: No
Building Insurance Included: Yes
Cable Included: No
Central A/C Included: No
Common Elements Included: Yes
Heating Included: No
Hydro Included: No
Water Included: Yes
Taxes: $3,380
Highlights
Feature: Lake/Pond
Feature: Public Transit
Land
Cross Street: Yonge And Hunt Ave
Municipality District: Richmond Hill
Zoning: Single Family Re
Condo
Condo Registry Office: YRCC
Condo Corp#: 908
Property Management: Percel Inc.
Rooms
Room details for 28 Hunt Avenue, Richmond Hill
| Type | Dimensions | Description |
|---|---|---|
| Kitchen Main | 3.19 x 5.27 | Combined W/Br, Stone Counter, O/Looks Frontyard |
| Breakfast Main | 3.19 x 5.27 | Combined W/Kitchen, Stainless Steel Appl, Pot Lights |
| Dining Main | 4.35 x 6.28 | Combined W/Living, Pot Lights, Laminate |
| Living Main | 4.35 x 6.28 | Combined W/Dining, Gas Fireplace, Casement Windows |
| Prim Bdrm 2nd | 4.33 x 5.86 | Double Closet, Casement Windows, Hardwood Floor |
| 2nd Br 2nd | 3.98 x 4.37 | O/Looks Backyard, Hardwood Floor, Casement Windows |
| 3rd Br 3rd | 3.45 x 3.67 | Large Closet, Casement Windows, Hardwood Floor |
| 4th Br 3rd | 4.37 x 5.92 | Hardwood Floor, Large Closet, W/O To Balcony |
| Rec Bsmt | 3.89 x 4.10 | Double Closet, Laminate, Access To Garage |
| XXXXXXXX | XXX XX, XXXX |
XXXXXXX XXX XXXX |
|
| XXX XX, XXXX |
XXXXXX XXX XXXX |
$X,XXX,XXX | |
| XXXXXXXX | XXX XX, XXXX |
XXXXXXX XXX XXXX |
|
| XXX XX, XXXX |
XXXXXX XXX XXXX |
$X,XXX | |
| XXXXXXXX | XXX XX, XXXX |
XXXXXX XXX XXXX |
$X,XXX |
| XXX XX, XXXX |
XXXXXX XXX XXXX |
$X,XXX | |
| XXXXXXXX | XXX XX, XXXX |
XXXXXXX XXX XXXX |
|
| XXX XX, XXXX |
XXXXXX XXX XXXX |
$X,XXX | |
| XXXXXXXX | XXX XX, XXXX |
XXXXXXX XXX XXXX |
|
| XXX XX, XXXX |
XXXXXX XXX XXXX |
$X,XXX | |
| XXXXXXXX | XXX XX, XXXX |
XXXX XXX XXXX |
$XXX,XXX |
| XXX XX, XXXX |
XXXXXX XXX XXXX |
$XXX,XXX | |
| XXXXXXXX | XXX XX, XXXX |
XXXX XXX XXXX |
$XXX,XXX |
| XXX XX, XXXX |
XXXXXX XXX XXXX |
$XXX,XXX |
| XXXXXXXX XXXXXXX | XXX XX, XXXX | XXX XXXX |
| XXXXXXXX XXXXXX | XXX XX, XXXX | $1,089,000 XXX XXXX |
| XXXXXXXX XXXXXXX | XXX XX, XXXX | XXX XXXX |
| XXXXXXXX XXXXXX | XXX XX, XXXX | $3,400 XXX XXXX |
| XXXXXXXX XXXXXX | XXX XX, XXXX | $3,300 XXX XXXX |
| XXXXXXXX XXXXXX | XXX XX, XXXX | $3,390 XXX XXXX |
| XXXXXXXX XXXXXXX | XXX XX, XXXX | XXX XXXX |
| XXXXXXXX XXXXXX | XXX XX, XXXX | $3,475 XXX XXXX |
| XXXXXXXX XXXXXXX | XXX XX, XXXX | XXX XXXX |
| XXXXXXXX XXXXXX | XXX XX, XXXX | $3,700 XXX XXXX |
| XXXXXXXX XXXX | XXX XX, XXXX | $831,000 XXX XXXX |
| XXXXXXXX XXXXXX | XXX XX, XXXX | $698,000 XXX XXXX |
| XXXXXXXX XXXX | XXX XX, XXXX | $548,000 XXX XXXX |
| XXXXXXXX XXXXXX | XXX XX, XXXX | $569,900 XXX XXXX |

École élémentaire Norval-Morrisseau
Elementary: PublicO M MacKillop Public School
Elementary: PublicCorpus Christi Catholic Elementary School
Elementary: CatholicSt Mary Immaculate Catholic Elementary School
Elementary: CatholicPleasantville Public School
Elementary: PublicCrosby Heights Public School
Elementary: PublicÉcole secondaire Norval-Morrisseau
Secondary: PublicJean Vanier High School
Secondary: CatholicAlexander MacKenzie High School
Secondary: PublicRichmond Hill High School
Secondary: PublicSt Theresa of Lisieux Catholic High School
Secondary: CatholicBayview Secondary School
Secondary: Public- 4 bath
- 5 bed
- 1800 sqft
07-80 Mccallum Drive, Richmond Hill, Ontario • L4C 9X5 • North Richvale
- 3 bath
- 4 bed
- 1800 sqft
21-6 Leonard Street, Richmond Hill, Ontario • L4C 0L6 • Westbrook




