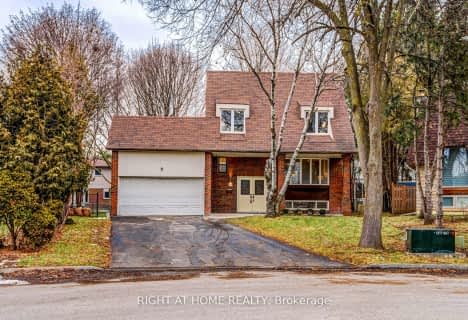
St John Paul II Catholic Elementary School
Elementary: Catholic
1.63 km
Sixteenth Avenue Public School
Elementary: Public
1.42 km
Christ the King Catholic Elementary School
Elementary: Catholic
1.02 km
Adrienne Clarkson Public School
Elementary: Public
0.56 km
Doncrest Public School
Elementary: Public
0.70 km
Bayview Hill Elementary School
Elementary: Public
1.35 km
Thornlea Secondary School
Secondary: Public
2.37 km
Jean Vanier High School
Secondary: Catholic
4.10 km
Langstaff Secondary School
Secondary: Public
3.09 km
Thornhill Secondary School
Secondary: Public
4.68 km
St Robert Catholic High School
Secondary: Catholic
2.74 km
Bayview Secondary School
Secondary: Public
3.15 km
$
$2,190,000
- 5 bath
- 4 bed
- 3000 sqft
5 Lady Lynn Crescent, Richmond Hill, Ontario • L4B 3V5 • Doncrest
$
$2,100,000
- 5 bath
- 6 bed
- 3500 sqft
22 Fairview Avenue, Richmond Hill, Ontario • L4C 6L2 • South Richvale












