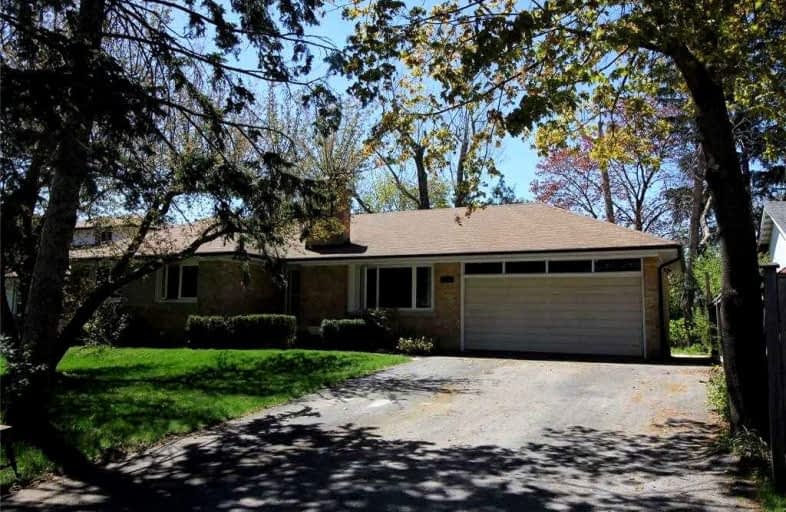
École élémentaire Norval-Morrisseau
Elementary: Public
0.98 km
O M MacKillop Public School
Elementary: Public
1.05 km
St Anne Catholic Elementary School
Elementary: Catholic
0.99 km
St Mary Immaculate Catholic Elementary School
Elementary: Catholic
1.09 km
Pleasantville Public School
Elementary: Public
0.44 km
Silver Pines Public School
Elementary: Public
1.81 km
École secondaire Norval-Morrisseau
Secondary: Public
1.00 km
Jean Vanier High School
Secondary: Catholic
3.11 km
Alexander MacKenzie High School
Secondary: Public
0.55 km
Langstaff Secondary School
Secondary: Public
3.96 km
Richmond Hill High School
Secondary: Public
3.44 km
St Theresa of Lisieux Catholic High School
Secondary: Catholic
2.69 km



