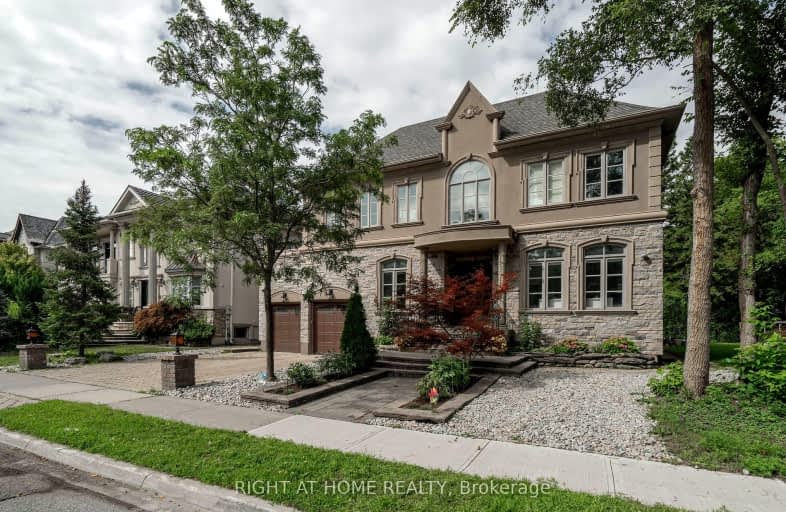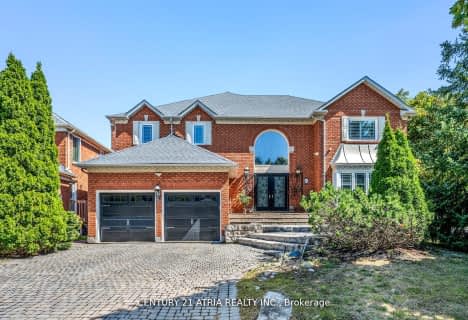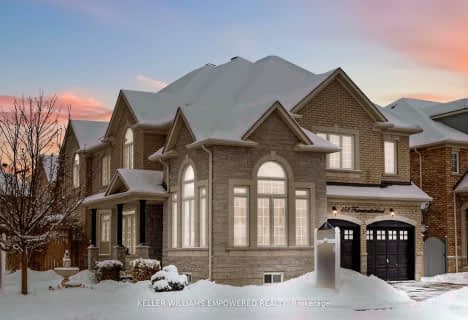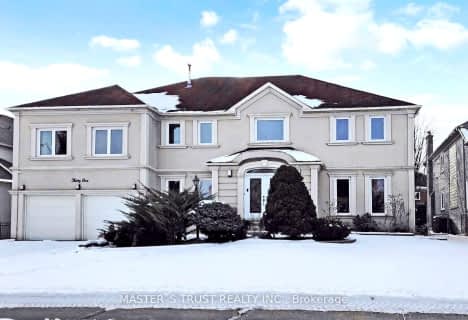Somewhat Walkable
- Some errands can be accomplished on foot.
Some Transit
- Most errands require a car.
Somewhat Bikeable
- Most errands require a car.

St Joseph Catholic Elementary School
Elementary: CatholicSt John Paul II Catholic Elementary School
Elementary: CatholicSixteenth Avenue Public School
Elementary: PublicRed Maple Public School
Elementary: PublicAdrienne Clarkson Public School
Elementary: PublicBayview Hill Elementary School
Elementary: PublicÉcole secondaire Norval-Morrisseau
Secondary: PublicThornlea Secondary School
Secondary: PublicJean Vanier High School
Secondary: CatholicAlexander MacKenzie High School
Secondary: PublicLangstaff Secondary School
Secondary: PublicBayview Secondary School
Secondary: Public-
Mill Pond Park
262 Mill St (at Trench St), Richmond Hill ON 3.62km -
Pamona Valley Tennis Club
Markham ON 4.19km -
Rosedale North Park
350 Atkinson Ave, Vaughan ON 4.98km
-
BMO Bank of Montreal
1070 Major MacKenzie Dr E (at Bayview Ave), Richmond Hill ON L4S 1P3 2.44km -
CIBC
300 W Beaver Creek Rd (at Highway 7), Richmond Hill ON L4B 3B1 2.64km -
TD Bank Financial Group
220 Commerce Valley Dr W, Markham ON L3T 0A8 2.81km
- 5 bath
- 5 bed
- 3500 sqft
128 Edgar Avenue, Richmond Hill, Ontario • L4B 3K9 • South Richvale
- 6 bath
- 5 bed
- 3500 sqft
149 Milky Way Drive, Richmond Hill, Ontario • L4C 4Y3 • Observatory
- 6 bath
- 5 bed
- 5000 sqft
43 Denham Drive, Richmond Hill, Ontario • L4C 6H7 • South Richvale
- 5 bath
- 5 bed
- 3500 sqft
62 Langstaff Road West, Richmond Hill, Ontario • L4C 6N3 • South Richvale
- 6 bath
- 5 bed
- 3500 sqft
31 Black Walnut Crescent, Richmond Hill, Ontario • L4B 3S3 • Langstaff
- 7 bath
- 5 bed
- 5000 sqft
6 Fernwood Court, Richmond Hill, Ontario • L4B 3C2 • Bayview Hill
- 6 bath
- 5 bed
- 3000 sqft
9 Frontier Drive, Richmond Hill, Ontario • L4C 0M2 • South Richvale






















