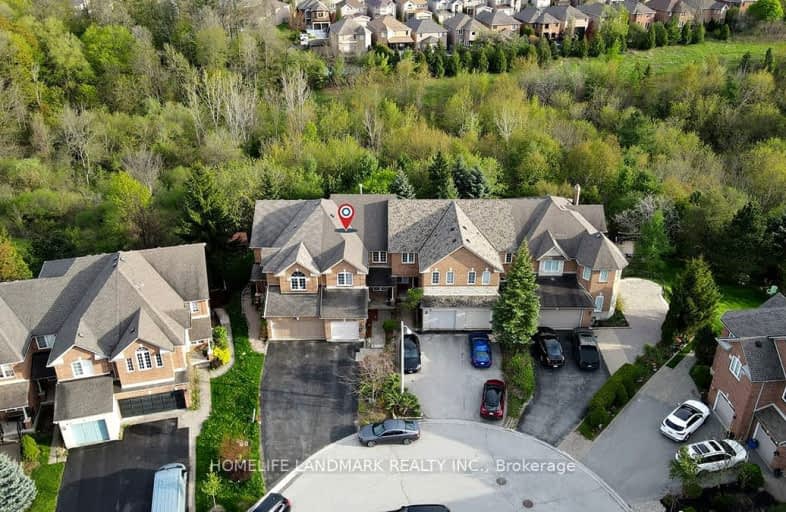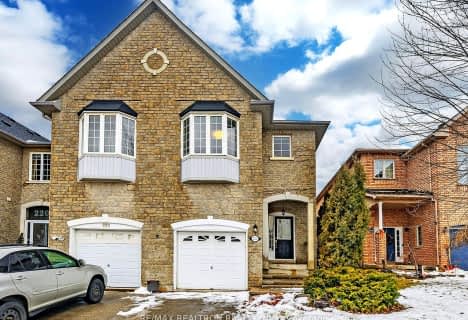Car-Dependent
- Almost all errands require a car.
Some Transit
- Most errands require a car.
Somewhat Bikeable
- Almost all errands require a car.

Father Henri J M Nouwen Catholic Elementary School
Elementary: CatholicSt Marguerite D'Youville Catholic Elementary School
Elementary: CatholicSilver Pines Public School
Elementary: PublicMoraine Hills Public School
Elementary: PublicTrillium Woods Public School
Elementary: PublicBeynon Fields Public School
Elementary: PublicACCESS Program
Secondary: PublicÉcole secondaire Norval-Morrisseau
Secondary: PublicJean Vanier High School
Secondary: CatholicAlexander MacKenzie High School
Secondary: PublicRichmond Hill High School
Secondary: PublicSt Theresa of Lisieux Catholic High School
Secondary: Catholic-
Devonsleigh Playground
117 Devonsleigh Blvd, Richmond Hill ON L4S 1G2 2.72km -
Mill Pond Park
262 Mill St (at Trench St), Richmond Hill ON 2.99km -
Lake Wilcox Park
Sunset Beach Rd, Richmond Hill ON 5.93km
-
BMO Bank of Montreal
11680 Yonge St (at Tower Hill Rd.), Richmond Hill ON L4E 0K4 1.82km -
TD Bank Financial Group
10381 Bayview Ave (at Redstone Rd), Richmond Hill ON L4C 0R9 4.2km -
CIBC
9950 Dufferin St (at Major MacKenzie Dr. W.), Maple ON L6A 4K5 4.95km
- 4 bath
- 3 bed
- 2000 sqft
224 Yorkland Street, Richmond Hill, Ontario • L4S 1A2 • Devonsleigh
- 3 bath
- 4 bed
- 2000 sqft
64 Paper Mills Crescent, Richmond Hill, Ontario • L4E 0V4 • Jefferson
- 5 bath
- 3 bed
- 2000 sqft
134 Lacewood Drive, Richmond Hill, Ontario • L4S 0E5 • Westbrook
- 3 bath
- 3 bed
- 2000 sqft
80 Mack Clement Lane, Richmond Hill, Ontario • L4S 1K7 • Westbrook
- 3 bath
- 3 bed
- 2500 sqft
122 Lacewood Drive, Richmond Hill, Ontario • L4S 0E5 • Westbrook














