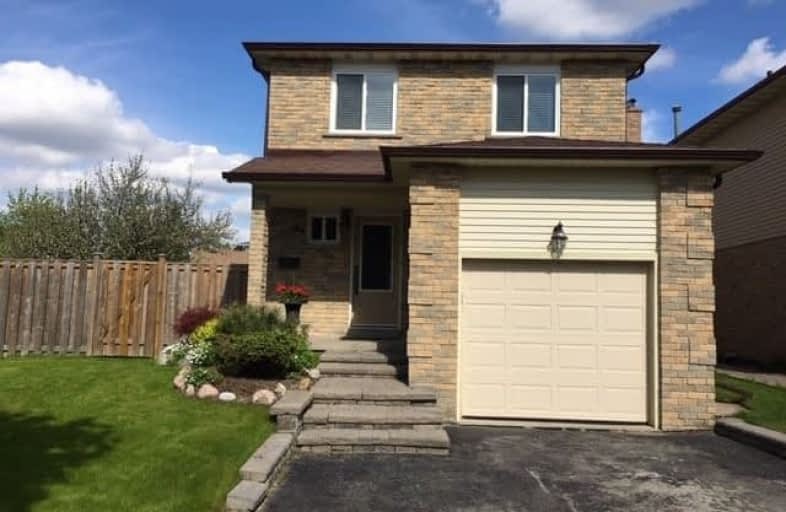Sold on May 27, 2019
Note: Property is not currently for sale or for rent.

-
Type: Detached
-
Style: 2-Storey
-
Lot Size: 60 x 110.28 Feet
-
Age: No Data
-
Taxes: $4,747 per year
-
Days on Site: 69 Days
-
Added: Sep 07, 2019 (2 months on market)
-
Updated:
-
Last Checked: 3 months ago
-
MLS®#: N4386560
-
Listed By: Century 21 atria realty inc., brokerage
Premium Lot!One Of The Largest Oversized Fenced Lots In The Neighbourhood Close To Schools,Parks,Transportation.Newer Roof, Garage, Vinyl Windows, Furnace, Central Air. Cvac And Humidifier, Garage Entry. Natural Gas Line To Outside Bbq. Hardwood Staircase,Cornice Mouldings In Living/Dining. Linen Closet. Shed, Deck, Extra Wide Driveway, Fruit Trees. Finished Basement With Separate Entrance To Bachelor Apartment.
Extras
2 S/S Fridges, 2 S.S Stoves, 2 S.S B.I Dishwashers, S.S Microwave W/Exhaust Fan, Washer & Dryer, All Elf's All Custom Window Coverings, Hot Water Tank Rented $25.89/Month Lot Size: 60.00(Frontage)X 80.25(N),74.59(E)X110.28(S)
Property Details
Facts for 29 Greenbelt Crescent, Richmond Hill
Status
Days on Market: 69
Last Status: Sold
Sold Date: May 27, 2019
Closed Date: Aug 15, 2019
Expiry Date: Jul 15, 2019
Sold Price: $1,000,000
Unavailable Date: May 27, 2019
Input Date: Mar 19, 2019
Property
Status: Sale
Property Type: Detached
Style: 2-Storey
Area: Richmond Hill
Community: North Richvale
Availability Date: Tba
Inside
Bedrooms: 4
Bedrooms Plus: 1
Bathrooms: 3
Kitchens: 1
Kitchens Plus: 1
Rooms: 7
Den/Family Room: No
Air Conditioning: Central Air
Fireplace: No
Central Vacuum: Y
Washrooms: 3
Building
Basement: Apartment
Basement 2: Sep Entrance
Heat Type: Forced Air
Heat Source: Gas
Exterior: Brick
Water Supply: Municipal
Special Designation: Unknown
Parking
Driveway: Private
Garage Spaces: 1
Garage Type: Attached
Covered Parking Spaces: 3
Total Parking Spaces: 4
Fees
Tax Year: 2018
Tax Legal Description: Pcl46-3,Secm1960;Ptlt46,Plm1960, Part16,65R4127*
Taxes: $4,747
Highlights
Feature: Grnbelt/Cons
Feature: Hospital
Feature: Park
Feature: Public Transit
Feature: School
Land
Cross Street: Yonge Street & Weldr
Municipality District: Richmond Hill
Fronting On: East
Parcel Number: 031490265
Pool: None
Sewer: Sewers
Lot Depth: 110.28 Feet
Lot Frontage: 60 Feet
Additional Media
- Virtual Tour: https://tours.panapix.com/idx/286615
Rooms
Room details for 29 Greenbelt Crescent, Richmond Hill
| Type | Dimensions | Description |
|---|---|---|
| Living Main | 3.40 x 5.60 | Hardwood Floor, W/O To Deck, Pot Lights |
| Dining Main | 2.62 x 3.20 | Hardwood Floor, L-Shaped Room |
| Kitchen Main | 2.46 x 4.85 | Ceramic Floor, W/O To Yard, Granite Counter |
| Master 2nd | 3.46 x 5.59 | Hardwood Floor, His/Hers Closets |
| 2nd Br 2nd | 2.84 x 2.84 | Hardwood Floor, Closet |
| 3rd Br 2nd | 2.83 x 3.91 | Hardwood Floor, Closet |
| 4th Br 2nd | 3.31 x 2.66 | Hardwood Floor, Closet |
| Rec Bsmt | 3.12 x 6.30 | Laminate, Large Closet |
| Kitchen Bsmt | 2.64 x 2.62 | Ceramic Floor |
| XXXXXXXX | XXX XX, XXXX |
XXXX XXX XXXX |
$X,XXX,XXX |
| XXX XX, XXXX |
XXXXXX XXX XXXX |
$X,XXX,XXX |
| XXXXXXXX XXXX | XXX XX, XXXX | $1,000,000 XXX XXXX |
| XXXXXXXX XXXXXX | XXX XX, XXXX | $1,038,800 XXX XXXX |

St Anne Catholic Elementary School
Elementary: CatholicRoss Doan Public School
Elementary: PublicSt Charles Garnier Catholic Elementary School
Elementary: CatholicRoselawn Public School
Elementary: PublicCharles Howitt Public School
Elementary: PublicAnne Frank Public School
Elementary: PublicÉcole secondaire Norval-Morrisseau
Secondary: PublicAlexander MacKenzie High School
Secondary: PublicLangstaff Secondary School
Secondary: PublicWestmount Collegiate Institute
Secondary: PublicStephen Lewis Secondary School
Secondary: PublicBayview Secondary School
Secondary: Public- 4 bath
- 4 bed
- 2000 sqft
17 Kingsville Lane, Richmond Hill, Ontario • L4C 7V6 • Mill Pond



