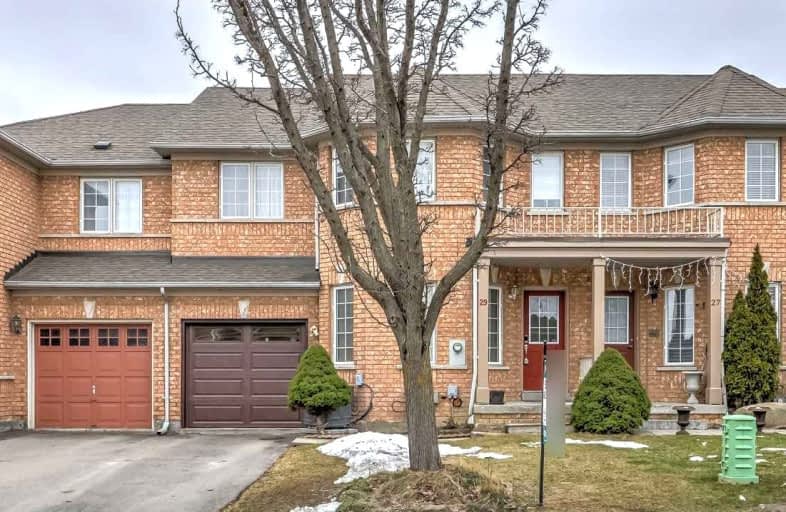Car-Dependent
- Almost all errands require a car.
16
/100
Good Transit
- Some errands can be accomplished by public transportation.
55
/100
Bikeable
- Some errands can be accomplished on bike.
60
/100

Stornoway Crescent Public School
Elementary: Public
1.71 km
St Anthony Catholic Elementary School
Elementary: Catholic
1.77 km
St John Paul II Catholic Elementary School
Elementary: Catholic
0.88 km
Sixteenth Avenue Public School
Elementary: Public
1.40 km
Red Maple Public School
Elementary: Public
0.87 km
Adrienne Clarkson Public School
Elementary: Public
0.93 km
Thornlea Secondary School
Secondary: Public
1.91 km
Jean Vanier High School
Secondary: Catholic
4.63 km
Langstaff Secondary School
Secondary: Public
2.27 km
Thornhill Secondary School
Secondary: Public
3.93 km
St Robert Catholic High School
Secondary: Catholic
2.93 km
Bayview Secondary School
Secondary: Public
3.69 km
-
Dr. James Langstaff Park
155 Red Maple Rd, Richmond Hill ON L4B 4P9 0.52km -
David Hamilton Park
124 Blackmore Ave (near Valleymede Drive), Richmond Hill ON L4B 2B1 1.64km -
Green Lane Park
16 Thorne Lane, Markham ON L3T 5K5 3.29km
-
RBC Royal Bank
365 High Tech Rd (at Bayview Ave.), Richmond Hill ON L4B 4V9 0.28km -
CIBC
300 W Beaver Creek Rd (at Highway 7), Richmond Hill ON L4B 3B1 2.07km -
TD Bank Financial Group
550 Hwy 7 E (at Times Square), Richmond Hill ON L4B 3Z4 2.38km












