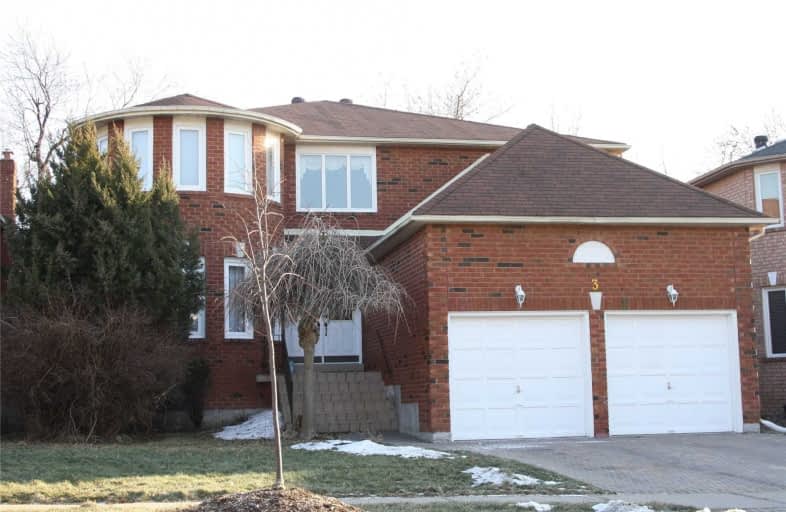
Stornoway Crescent Public School
Elementary: Public
1.68 km
St Anthony Catholic Elementary School
Elementary: Catholic
1.93 km
Willowbrook Public School
Elementary: Public
1.48 km
Christ the King Catholic Elementary School
Elementary: Catholic
1.72 km
Adrienne Clarkson Public School
Elementary: Public
0.51 km
Doncrest Public School
Elementary: Public
1.23 km
Thornlea Secondary School
Secondary: Public
1.45 km
Brebeuf College School
Secondary: Catholic
4.52 km
Langstaff Secondary School
Secondary: Public
3.27 km
Thornhill Secondary School
Secondary: Public
3.94 km
St Robert Catholic High School
Secondary: Catholic
1.80 km
Bayview Secondary School
Secondary: Public
4.18 km



