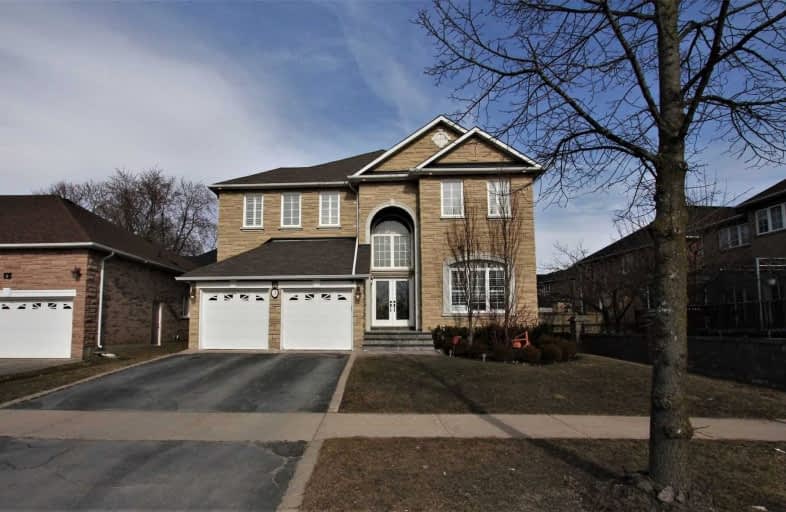Sold on Apr 04, 2021
Note: Property is not currently for sale or for rent.

-
Type: Detached
-
Style: 2-Storey
-
Size: 3500 sqft
-
Lot Size: 55.74 x 141.39 Feet
-
Age: No Data
-
Taxes: $7,818 per year
-
Days on Site: 11 Days
-
Added: Mar 24, 2021 (1 week on market)
-
Updated:
-
Last Checked: 2 months ago
-
MLS®#: N5165030
-
Listed By: Re/max hallmark realty ltd., brokerage
Beautiful Custom Stone & Brick 5 Bedroom Open Concept Home On A Large Pool Sized Lot! 3,508 Main + 1,616 Bsmt = 5,124 Sq Ft Of Total Living Space. 10 Ft Smooth Ceilings On Main Floor. Large Kitchen W/ Centre Island, Wall To Wall Pantry, Granite Countertop, Backsplash & Integrated Appliances. Hardwood Floors T/O. California Shutters T/O. 8 Ft Solid Interior Doors. Lennox Elite Furnace/Ac, Healthy Climate Humidifier & Iq Air Whole House Air Purification System.
Extras
Huge Great Room W/ Gas Fireplace. Beautifully Landscaped Exterior W/ Stone Front Porch. Across From Oak Ridges Meadow & East Humber Trail/River Which Offers A Wonderful Natural Green Scenery. Short Drive To The New Bloomington Go Station.
Property Details
Facts for 3 Marzilli Gate, Richmond Hill
Status
Days on Market: 11
Last Status: Sold
Sold Date: Apr 04, 2021
Closed Date: May 18, 2021
Expiry Date: Jun 30, 2021
Sold Price: $1,845,000
Unavailable Date: Apr 04, 2021
Input Date: Mar 24, 2021
Prior LSC: Listing with no contract changes
Property
Status: Sale
Property Type: Detached
Style: 2-Storey
Size (sq ft): 3500
Area: Richmond Hill
Community: Oak Ridges
Availability Date: 60/90
Inside
Bedrooms: 5
Bedrooms Plus: 2
Bathrooms: 5
Kitchens: 1
Rooms: 9
Den/Family Room: Yes
Air Conditioning: Central Air
Fireplace: Yes
Laundry Level: Main
Washrooms: 5
Building
Basement: Finished
Heat Type: Forced Air
Heat Source: Gas
Exterior: Brick
Exterior: Stone
Elevator: N
Water Supply: Municipal
Special Designation: Unknown
Parking
Driveway: Available
Garage Spaces: 2
Garage Type: Attached
Covered Parking Spaces: 2
Total Parking Spaces: 4
Fees
Tax Year: 2020
Tax Legal Description: Lot 5, Plan 65M3372
Taxes: $7,818
Highlights
Feature: Fenced Yard
Feature: Park
Feature: Public Transit
Feature: Rec Centre
Feature: School
Feature: School Bus Route
Land
Cross Street: Yonge St / King Rd
Municipality District: Richmond Hill
Fronting On: East
Parcel Number: 031990136
Pool: None
Sewer: Sewers
Lot Depth: 141.39 Feet
Lot Frontage: 55.74 Feet
Lot Irregularities: North Is 117.43 Ft Re
Additional Media
- Virtual Tour: http://tours.anisaphotography.com/ub/171633
Rooms
Room details for 3 Marzilli Gate, Richmond Hill
| Type | Dimensions | Description |
|---|---|---|
| Living Main | 3.61 x 7.29 | Hardwood Floor, Combined W/Dining, Pot Lights |
| Dining Main | 3.61 x 7.29 | Hardwood Floor, Combined W/Living, Pot Lights |
| Kitchen Main | 4.80 x 4.85 | Hardwood Floor, Granite Counter, Pantry |
| Breakfast Main | 3.48 x 4.85 | Hardwood Floor, Pot Lights, W/O To Yard |
| Great Rm Main | 5.46 x 7.11 | Hardwood Floor, Gas Fireplace, Pot Lights |
| Master 2nd | 4.24 x 6.07 | Hardwood Floor, 5 Pc Ensuite, W/I Closet |
| 2nd Br 2nd | 3.33 x 3.63 | Hardwood Floor, Double Closet, Semi Ensuite |
| 3rd Br 2nd | 3.61 x 3.68 | Hardwood Floor, Double Closet, Semi Ensuite |
| 4th Br 2nd | 3.61 x 5.69 | Hardwood Floor, Double Closet, Semi Ensuite |
| 5th Br 2nd | 3.33 x 3.94 | Hardwood Floor, Double Closet, Semi Ensuite |
| Media/Ent Bsmt | 5.89 x 8.33 | Hardwood Floor, Pot Lights, Double Closet |
| Rec Bsmt | 3.61 x 7.14 | Hardwood Floor, Pot Lights, Double Closet |
| XXXXXXXX | XXX XX, XXXX |
XXXX XXX XXXX |
$X,XXX,XXX |
| XXX XX, XXXX |
XXXXXX XXX XXXX |
$X,XXX,XXX | |
| XXXXXXXX | XXX XX, XXXX |
XXXX XXX XXXX |
$X,XXX,XXX |
| XXX XX, XXXX |
XXXXXX XXX XXXX |
$X,XXX,XXX |
| XXXXXXXX XXXX | XXX XX, XXXX | $1,845,000 XXX XXXX |
| XXXXXXXX XXXXXX | XXX XX, XXXX | $1,899,000 XXX XXXX |
| XXXXXXXX XXXX | XXX XX, XXXX | $1,730,000 XXX XXXX |
| XXXXXXXX XXXXXX | XXX XX, XXXX | $1,688,000 XXX XXXX |

Académie de la Moraine
Elementary: PublicOur Lady of the Annunciation Catholic Elementary School
Elementary: CatholicWindham Ridge Public School
Elementary: PublicKettle Lakes Public School
Elementary: PublicOak Ridges Public School
Elementary: PublicOur Lady of Hope Catholic Elementary School
Elementary: CatholicACCESS Program
Secondary: PublicÉSC Renaissance
Secondary: CatholicDr G W Williams Secondary School
Secondary: PublicAurora High School
Secondary: PublicCardinal Carter Catholic Secondary School
Secondary: CatholicRichmond Hill High School
Secondary: Public- 4 bath
- 5 bed
12 Parsell Street, Richmond Hill, Ontario • L4E 0C7 • Jefferson
- 5 bath
- 5 bed
- 3000 sqft
144 Pine Hill Crescent, Aurora, Ontario • L4G 3X9 • Aurora Estates




