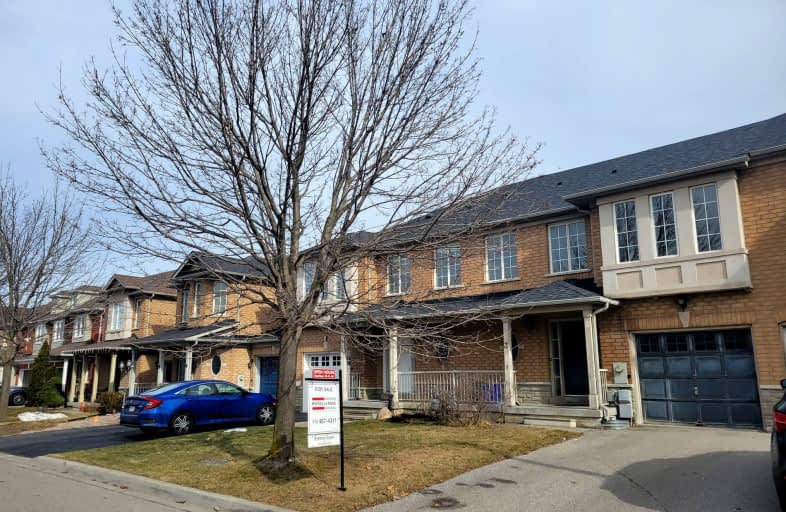Very Walkable
- Most errands can be accomplished on foot.
78
/100
Good Transit
- Some errands can be accomplished by public transportation.
60
/100
Bikeable
- Some errands can be accomplished on bike.
59
/100

Stornoway Crescent Public School
Elementary: Public
1.56 km
St Anthony Catholic Elementary School
Elementary: Catholic
1.54 km
St John Paul II Catholic Elementary School
Elementary: Catholic
0.60 km
Sixteenth Avenue Public School
Elementary: Public
1.49 km
Red Maple Public School
Elementary: Public
0.56 km
Adrienne Clarkson Public School
Elementary: Public
1.30 km
Thornlea Secondary School
Secondary: Public
1.89 km
Alexander MacKenzie High School
Secondary: Public
3.83 km
Langstaff Secondary School
Secondary: Public
1.89 km
Thornhill Secondary School
Secondary: Public
3.68 km
St Robert Catholic High School
Secondary: Catholic
3.15 km
Bayview Secondary School
Secondary: Public
3.92 km
-
Vanderburg Park
Richmond Hill ON 2.33km -
Green Lane Park
16 Thorne Lane, Markham ON L3T 5K5 3.37km -
Crosby Park
289 Crosby Ave (at Newkirk Rd.), Richmond Hill ON L4C 3G6 4.56km
-
CIBC
8825 Yonge St (South Hill Shopping Centre), Richmond Hill ON L4C 6Z1 1.93km -
TD Bank Financial Group
7967 Yonge St, Thornhill ON L3T 2C4 2.39km -
CIBC
300 W Beaver Creek Rd (at Highway 7), Richmond Hill ON L4B 3B1 2.4km







