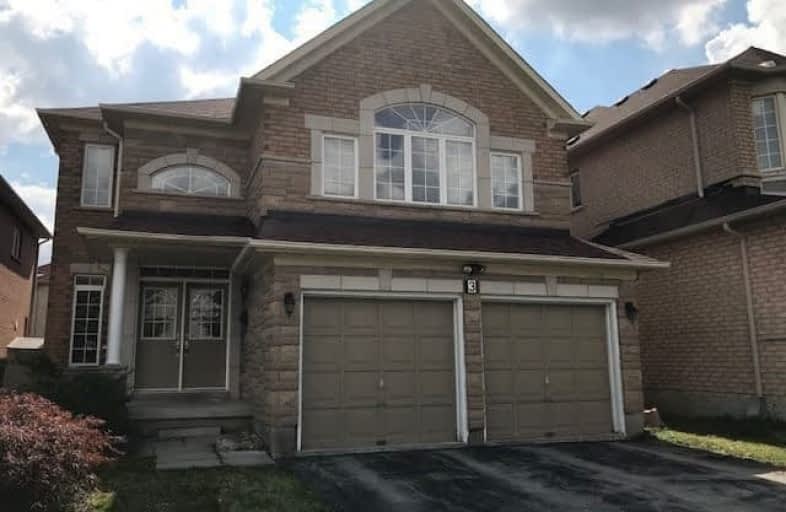Leased on Dec 09, 2018
Note: Property is not currently for sale or for rent.

-
Type: Detached
-
Style: 2-Storey
-
Lease Term: Short Term
-
Possession: Immediate
-
All Inclusive: N
-
Lot Size: 40.03 x 113.53 Feet
-
Age: No Data
-
Days on Site: 15 Days
-
Added: Nov 24, 2018 (2 weeks on market)
-
Updated:
-
Last Checked: 3 months ago
-
MLS®#: N4310444
-
Listed By: Royal lepage golden ridge realty, brokerage
Gorgeous Executive Upgraded House In Prime Bayview Location. Mins To Hwy 404, Bayview Secondary School, Park, Community Centre & Close To All Amenities. 2-Storey 18' Ceiling In Living Rm, Hardwood Flooring Thru Out Main & 2/ F, Professionally Finished Basement W/ 2 Bedrms, Media Rm, Great Rm & Exercise Rm. <
Extras
New Custom Quartz Kitchen Counter Top, Backsplash & Breakfast Bar,Stainless Steel Appliances. Washer & Dryer.New Main Bath, Renovated Washrooms,Pot Lights
Property Details
Facts for 3 Rustic Avenue, Richmond Hill
Status
Days on Market: 15
Last Status: Leased
Sold Date: Dec 09, 2018
Closed Date: Dec 10, 2018
Expiry Date: Feb 24, 2019
Sold Price: $3,000
Unavailable Date: Dec 09, 2018
Input Date: Nov 24, 2018
Property
Status: Lease
Property Type: Detached
Style: 2-Storey
Area: Richmond Hill
Community: Rouge Woods
Availability Date: Immediate
Inside
Bedrooms: 4
Bedrooms Plus: 2
Bathrooms: 5
Kitchens: 1
Rooms: 8
Den/Family Room: Yes
Air Conditioning: Central Air
Fireplace: Yes
Laundry: Ensuite
Washrooms: 5
Utilities
Utilities Included: N
Building
Basement: Finished
Heat Type: Forced Air
Heat Source: Gas
Exterior: Brick
Private Entrance: Y
Water Supply: Municipal
Special Designation: Unknown
Parking
Driveway: Private
Parking Included: Yes
Garage Spaces: 2
Garage Type: Attached
Covered Parking Spaces: 4
Fees
Cable Included: No
Central A/C Included: No
Common Elements Included: No
Heating Included: No
Hydro Included: No
Water Included: No
Land
Cross Street: Bayview & Elgin Mill
Municipality District: Richmond Hill
Fronting On: South
Pool: None
Sewer: Sewers
Lot Depth: 113.53 Feet
Lot Frontage: 40.03 Feet
Rooms
Room details for 3 Rustic Avenue, Richmond Hill
| Type | Dimensions | Description |
|---|---|---|
| Family Main | 12.76 x 16.99 | Hardwood Floor |
| Living Main | 11.25 x 14.01 | Hardwood Floor |
| Dining Main | 11.25 x 13.19 | Heated Floor |
| Kitchen Main | 13.28 x 26.37 | Breakfast Area |
| Master 2nd | 12.53 x 16.89 | Hardwood Floor |
| 2nd Br 2nd | 14.33 x 10.66 | Hardwood Floor |
| 3rd Br 2nd | 11.51 x 11.41 | Hardwood Floor |
| 4th Br 2nd | 12.60 x 14.20 | Hardwood Floor |
| 5th Br Bsmt | 16.07 x 13.19 | Laminate |
| Br Bsmt | 12.79 x 14.43 | Laminate |
| Media/Ent Bsmt | 11.22 x 12.00 | Laminate |
| Exercise Bsmt | 14.60 x 9.64 | Laminate |
| XXXXXXXX | XXX XX, XXXX |
XXXX XXX XXXX |
$X,XXX,XXX |
| XXX XX, XXXX |
XXXXXX XXX XXXX |
$X,XXX,XXX | |
| XXXXXXXX | XXX XX, XXXX |
XXXXXXX XXX XXXX |
|
| XXX XX, XXXX |
XXXXXX XXX XXXX |
$X,XXX,XXX | |
| XXXXXXXX | XXX XX, XXXX |
XXXXXX XXX XXXX |
$X,XXX |
| XXX XX, XXXX |
XXXXXX XXX XXXX |
$X,XXX | |
| XXXXXXXX | XXX XX, XXXX |
XXXXXXX XXX XXXX |
|
| XXX XX, XXXX |
XXXXXX XXX XXXX |
$X,XXX | |
| XXXXXXXX | XXX XX, XXXX |
XXXXXX XXX XXXX |
$X,XXX |
| XXX XX, XXXX |
XXXXXX XXX XXXX |
$X,XXX | |
| XXXXXXXX | XXX XX, XXXX |
XXXX XXX XXXX |
$X,XXX,XXX |
| XXX XX, XXXX |
XXXXXX XXX XXXX |
$X,XXX,XXX |
| XXXXXXXX XXXX | XXX XX, XXXX | $1,450,000 XXX XXXX |
| XXXXXXXX XXXXXX | XXX XX, XXXX | $1,480,000 XXX XXXX |
| XXXXXXXX XXXXXXX | XXX XX, XXXX | XXX XXXX |
| XXXXXXXX XXXXXX | XXX XX, XXXX | $1,550,000 XXX XXXX |
| XXXXXXXX XXXXXX | XXX XX, XXXX | $3,000 XXX XXXX |
| XXXXXXXX XXXXXX | XXX XX, XXXX | $2,700 XXX XXXX |
| XXXXXXXX XXXXXXX | XXX XX, XXXX | XXX XXXX |
| XXXXXXXX XXXXXX | XXX XX, XXXX | $2,950 XXX XXXX |
| XXXXXXXX XXXXXX | XXX XX, XXXX | $2,800 XXX XXXX |
| XXXXXXXX XXXXXX | XXX XX, XXXX | $2,800 XXX XXXX |
| XXXXXXXX XXXX | XXX XX, XXXX | $1,450,000 XXX XXXX |
| XXXXXXXX XXXXXX | XXX XX, XXXX | $1,320,000 XXX XXXX |

Our Lady Help of Christians Catholic Elementary School
Elementary: CatholicMichaelle Jean Public School
Elementary: PublicRedstone Public School
Elementary: PublicRichmond Rose Public School
Elementary: PublicCrosby Heights Public School
Elementary: PublicBeverley Acres Public School
Elementary: PublicÉcole secondaire Norval-Morrisseau
Secondary: PublicJean Vanier High School
Secondary: CatholicAlexander MacKenzie High School
Secondary: PublicRichmond Green Secondary School
Secondary: PublicRichmond Hill High School
Secondary: PublicBayview Secondary School
Secondary: Public- 2 bath
- 4 bed
- 1100 sqft
369 Crosby Avenue, Richmond Hill, Ontario • L4C 2R8 • Crosby
- 3 bath
- 4 bed




