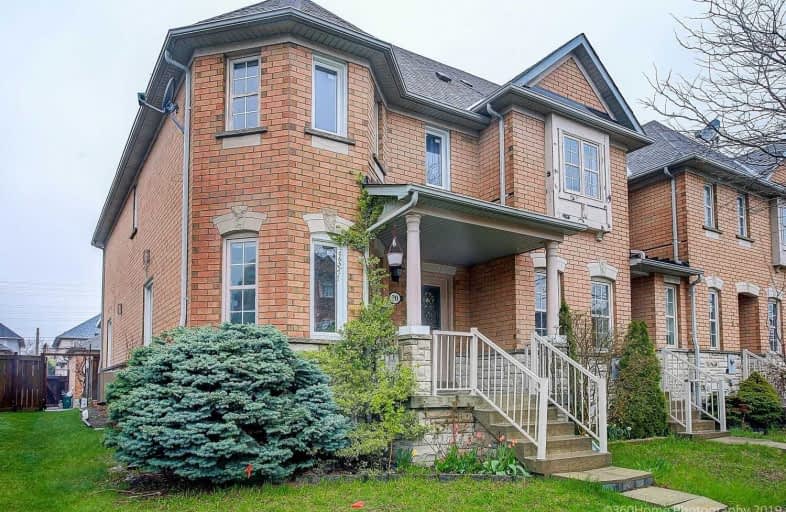
Ross Doan Public School
Elementary: Public
1.56 km
Roselawn Public School
Elementary: Public
1.32 km
St John Paul II Catholic Elementary School
Elementary: Catholic
0.59 km
Sixteenth Avenue Public School
Elementary: Public
1.19 km
Charles Howitt Public School
Elementary: Public
0.76 km
Red Maple Public School
Elementary: Public
0.65 km
École secondaire Norval-Morrisseau
Secondary: Public
3.45 km
Thornlea Secondary School
Secondary: Public
3.00 km
Alexander MacKenzie High School
Secondary: Public
2.80 km
Langstaff Secondary School
Secondary: Public
1.26 km
Thornhill Secondary School
Secondary: Public
4.28 km
Bayview Secondary School
Secondary: Public
3.62 km







