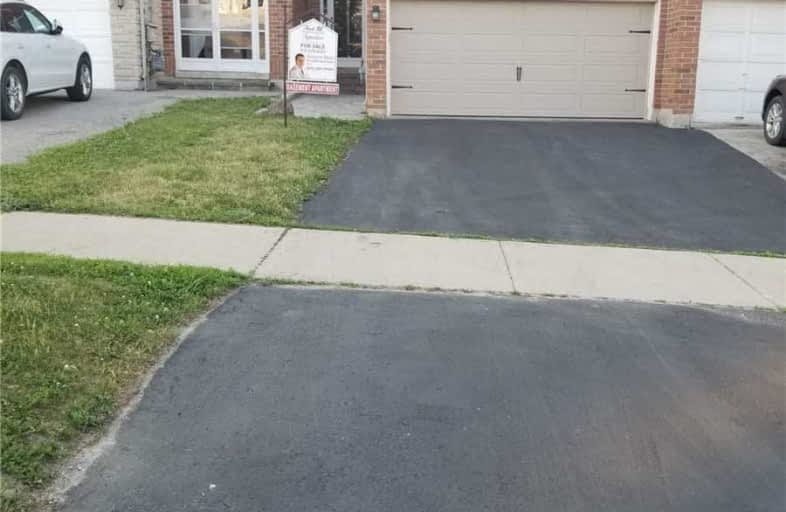
Corpus Christi Catholic Elementary School
Elementary: CatholicH G Bernard Public School
Elementary: PublicSt Marguerite D'Youville Catholic Elementary School
Elementary: CatholicSilver Pines Public School
Elementary: PublicMoraine Hills Public School
Elementary: PublicTrillium Woods Public School
Elementary: PublicÉcole secondaire Norval-Morrisseau
Secondary: PublicJean Vanier High School
Secondary: CatholicAlexander MacKenzie High School
Secondary: PublicRichmond Hill High School
Secondary: PublicSt Theresa of Lisieux Catholic High School
Secondary: CatholicBayview Secondary School
Secondary: Public- 3 bath
- 4 bed
- 2000 sqft
64 Paper Mills Crescent, Richmond Hill, Ontario • L4E 0V4 • Jefferson
- 4 bath
- 4 bed
- 2000 sqft
1 Pacific Rim Court West, Richmond Hill, Ontario • L4E 0W8 • Jefferson
- 4 bath
- 4 bed
- 2000 sqft
63 Paper Mills Crescent, Richmond Hill, Ontario • L4E 0V4 • Jefferson
- 4 bath
- 4 bed
- 2000 sqft
38 Port Arthur Crescent, Richmond Hill, Ontario • L4E 1B5 • Jefferson













