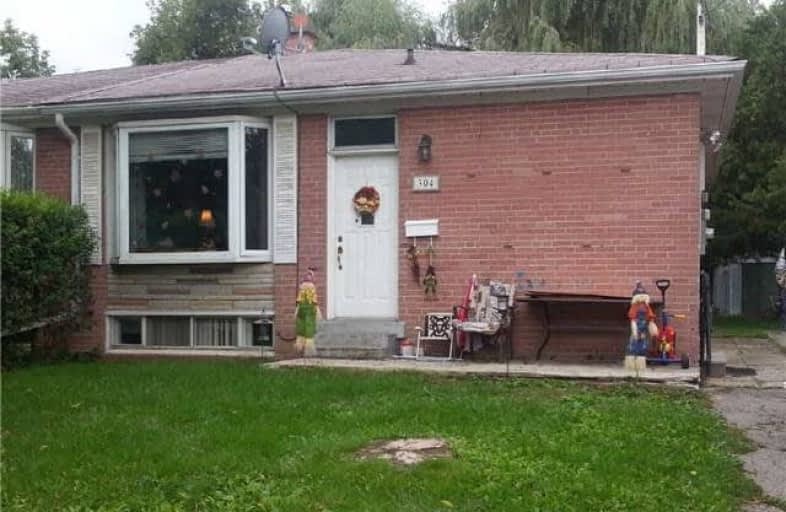Sold on Sep 06, 2017
Note: Property is not currently for sale or for rent.

-
Type: Semi-Detached
-
Style: Bungalow
-
Lot Size: 37.5 x 100 Feet
-
Age: No Data
-
Taxes: $3,014 per year
-
Days on Site: 22 Days
-
Added: Sep 07, 2019 (3 weeks on market)
-
Updated:
-
Last Checked: 2 months ago
-
MLS®#: N3900275
-
Listed By: Century 21 st. andrew`s realty inc., brokerage
Attention First Time Buyers/Investors. Priced To Sell In Prime Area Of Richmond Hill. Close To Great Schools, Transportation And All Amenities. Full Finished Basement With Separate Entrance. Main Floor Has Excellent Tenant That Would Like To Stay. Basement Is Vacant.
Extras
2 Fridges, 2 Stoves, Washer, Dryer, Electric Light Fixtures, Gas Burner And Equip, Hot Water Tank (Rental), New Roof (2017)
Property Details
Facts for 304 Demaine Crescent, Richmond Hill
Status
Days on Market: 22
Last Status: Sold
Sold Date: Sep 06, 2017
Closed Date: Nov 30, 2017
Expiry Date: Nov 30, 2017
Sold Price: $650,000
Unavailable Date: Sep 06, 2017
Input Date: Aug 15, 2017
Property
Status: Sale
Property Type: Semi-Detached
Style: Bungalow
Area: Richmond Hill
Community: Crosby
Availability Date: 60-90 Tba
Inside
Bedrooms: 3
Bedrooms Plus: 2
Bathrooms: 2
Kitchens: 1
Kitchens Plus: 1
Rooms: 6
Den/Family Room: No
Air Conditioning: None
Fireplace: No
Washrooms: 2
Building
Basement: Apartment
Basement 2: Sep Entrance
Heat Type: Forced Air
Heat Source: Gas
Exterior: Brick
Water Supply: Municipal
Special Designation: Unknown
Parking
Driveway: Private
Garage Type: None
Covered Parking Spaces: 3
Total Parking Spaces: 3
Fees
Tax Year: 2016
Tax Legal Description: Pt Lot 96 Plan 5221
Taxes: $3,014
Highlights
Feature: Park
Feature: Public Transit
Feature: School
Land
Cross Street: Newkirk/Elgin Mills
Municipality District: Richmond Hill
Fronting On: West
Pool: None
Sewer: Sewers
Lot Depth: 100 Feet
Lot Frontage: 37.5 Feet
Zoning: Residential
Rooms
Room details for 304 Demaine Crescent, Richmond Hill
| Type | Dimensions | Description |
|---|---|---|
| Living Main | 2.50 x 4.20 | Laminate, Combined W/Dining, Picture Window |
| Dining Main | 3.60 x 4.20 | Laminate, Combined W/Living |
| Kitchen Main | 3.30 x 4.20 | Family Size Kitchen, Eat-In Kitchen, Laminate |
| Master Main | 3.10 x 3.90 | Laminate, Large Closet |
| 2nd Br Main | 2.75 x 3.00 | Laminate, Large Closet |
| 3rd Br Main | 2.70 x 3.20 | Laminate, Large Closet |
| Kitchen Lower | 2.85 x 3.35 | Ceramic Floor |
| Living Lower | 3.40 x 5.00 | Laminate |
| Master Lower | 4.00 x 6.50 | Laminate, Closet |
| 2nd Br Lower | 3.60 x 4.00 | Laminate, Closet |
| XXXXXXXX | XXX XX, XXXX |
XXXX XXX XXXX |
$XXX,XXX |
| XXX XX, XXXX |
XXXXXX XXX XXXX |
$XXX,XXX | |
| XXXXXXXX | XXX XX, XXXX |
XXXXXXX XXX XXXX |
|
| XXX XX, XXXX |
XXXXXX XXX XXXX |
$XXX,XXX | |
| XXXXXXXX | XXX XX, XXXX |
XXXXXXX XXX XXXX |
|
| XXX XX, XXXX |
XXXXXX XXX XXXX |
$XXX,XXX |
| XXXXXXXX XXXX | XXX XX, XXXX | $650,000 XXX XXXX |
| XXXXXXXX XXXXXX | XXX XX, XXXX | $698,000 XXX XXXX |
| XXXXXXXX XXXXXXX | XXX XX, XXXX | XXX XXXX |
| XXXXXXXX XXXXXX | XXX XX, XXXX | $798,000 XXX XXXX |
| XXXXXXXX XXXXXXX | XXX XX, XXXX | XXX XXXX |
| XXXXXXXX XXXXXX | XXX XX, XXXX | $898,888 XXX XXXX |

École élémentaire Norval-Morrisseau
Elementary: PublicCorpus Christi Catholic Elementary School
Elementary: CatholicWalter Scott Public School
Elementary: PublicH G Bernard Public School
Elementary: PublicCrosby Heights Public School
Elementary: PublicBeverley Acres Public School
Elementary: PublicÉcole secondaire Norval-Morrisseau
Secondary: PublicJean Vanier High School
Secondary: CatholicAlexander MacKenzie High School
Secondary: PublicRichmond Hill High School
Secondary: PublicSt Theresa of Lisieux Catholic High School
Secondary: CatholicBayview Secondary School
Secondary: Public

