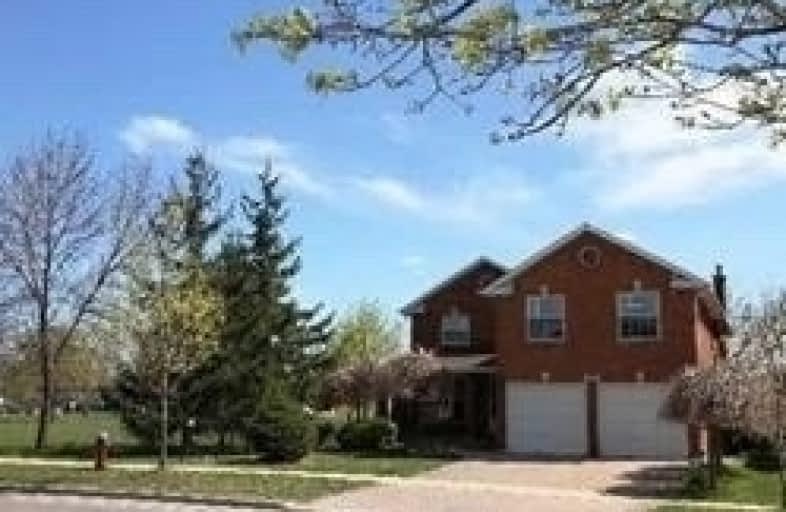Leased on Jan 26, 2020
Note: Property is not currently for sale or for rent.

-
Type: Detached
-
Style: 2-Storey
-
Lease Term: 1 Year
-
Possession: Immed
-
All Inclusive: N
-
Lot Size: 0 x 0
-
Age: No Data
-
Days on Site: 47 Days
-
Added: Dec 10, 2019 (1 month on market)
-
Updated:
-
Last Checked: 2 hours ago
-
MLS®#: N4650969
-
Listed By: Golden bridge realty, brokerage
Gorgeous Approx 3700 Sqft Custom-Built By Original Owner/Builder,Sun-Filled Quiet South Park Setting, Over 150K Spent On Renovations.Canadian Red Oak Hardwood Floors, Kitchen With Granite Counter, Washrooms With Granite Counters, Garage Direct Access Into House, Large Deck At Backyard Outlook Park.Back To The Park, Close To No.1 Catholic School: Christ The King, Close To All Amenities.
Extras
S.S Fridge, Stove, Dishwasher, Washer/Dryer, All Elfs. All Existing Window Coverings. Furnace, Cac, Don't Miss Out The Second Master Bedroom 3Pc Bath(*Door From Foyer*), And Office In Master Bedroom.
Property Details
Facts for 305 Valleymede Drive, Richmond Hill
Status
Days on Market: 47
Last Status: Leased
Sold Date: Jan 26, 2020
Closed Date: Jan 27, 2020
Expiry Date: Mar 28, 2020
Sold Price: $3,500
Unavailable Date: Jan 26, 2020
Input Date: Dec 10, 2019
Prior LSC: Listing with no contract changes
Property
Status: Lease
Property Type: Detached
Style: 2-Storey
Area: Richmond Hill
Community: Doncrest
Availability Date: Immed
Inside
Bedrooms: 5
Bedrooms Plus: 1
Bathrooms: 5
Kitchens: 1
Rooms: 11
Den/Family Room: Yes
Air Conditioning: Central Air
Fireplace: Yes
Laundry: Ensuite
Laundry Level: Main
Central Vacuum: N
Washrooms: 5
Utilities
Utilities Included: N
Building
Basement: Finished
Heat Type: Forced Air
Heat Source: Gas
Exterior: Brick
Private Entrance: Y
Water Supply: Municipal
Special Designation: Unknown
Parking
Driveway: Pvt Double
Parking Included: Yes
Garage Spaces: 2
Garage Type: Built-In
Covered Parking Spaces: 2
Total Parking Spaces: 4
Fees
Cable Included: No
Central A/C Included: Yes
Common Elements Included: No
Heating Included: No
Hydro Included: No
Water Included: No
Land
Cross Street: E. Bayview / S. 16th
Municipality District: Richmond Hill
Fronting On: South
Pool: None
Sewer: Sewers
Payment Frequency: Monthly
Rooms
Room details for 305 Valleymede Drive, Richmond Hill
| Type | Dimensions | Description |
|---|---|---|
| Living Ground | 3.50 x 5.30 | Bay Window, French Doors, Hardwood Floor |
| Dining Ground | 3.50 x 4.65 | French Doors, O/Looks Park, Hardwood Floor |
| Kitchen Ground | 4.00 x 7.30 | Granite Counter, O/Looks Park, W/O To Patio |
| Family Ground | 3.84 x 5.46 | O/Looks Park, Hardwood Floor, Fireplace |
| Library Ground | 3.10 x 3.84 | Hardwood Floor, French Doors |
| Master 2nd | 3.88 x 8.20 | 5 Pc Ensuite, Hardwood Floor, O/Looks Park |
| 2nd Br 2nd | 4.00 x 4.12 | Large Closet, O/Looks Park, Hardwood Floor |
| 3rd Br 2nd | 3.15 x 3.64 | Large Closet, O/Looks Park, Hardwood Floor |
| 4th Br 2nd | 4.45 x 4.72 | Large Closet, Hardwood Floor, Large Window |
| 5th Br 2nd | 5.72 x 7.00 | 3 Pc Ensuite, Hardwood Floor, Separate Rm |
| Office 2nd | 2.76 x 3.70 | Combined W/Master, Hardwood Floor, Window |
| Great Rm Bsmt | 3.88 x 8.70 | Pot Lights, Laminate, Wet Bar |
| XXXXXXXX | XXX XX, XXXX |
XXXXXX XXX XXXX |
$X,XXX |
| XXX XX, XXXX |
XXXXXX XXX XXXX |
$X,XXX | |
| XXXXXXXX | XXX XX, XXXX |
XXXXXXX XXX XXXX |
|
| XXX XX, XXXX |
XXXXXX XXX XXXX |
$X,XXX | |
| XXXXXXXX | XXX XX, XXXX |
XXXXXXX XXX XXXX |
|
| XXX XX, XXXX |
XXXXXX XXX XXXX |
$X,XXX | |
| XXXXXXXX | XXX XX, XXXX |
XXXXXXX XXX XXXX |
|
| XXX XX, XXXX |
XXXXXX XXX XXXX |
$X,XXX | |
| XXXXXXXX | XXX XX, XXXX |
XXXXXXX XXX XXXX |
|
| XXX XX, XXXX |
XXXXXX XXX XXXX |
$X,XXX | |
| XXXXXXXX | XXX XX, XXXX |
XXXXXXX XXX XXXX |
|
| XXX XX, XXXX |
XXXXXX XXX XXXX |
$X,XXX | |
| XXXXXXXX | XXX XX, XXXX |
XXXXXXX XXX XXXX |
|
| XXX XX, XXXX |
XXXXXX XXX XXXX |
$X,XXX | |
| XXXXXXXX | XXX XX, XXXX |
XXXXXXXX XXX XXXX |
|
| XXX XX, XXXX |
XXXXXX XXX XXXX |
$X,XXX |
| XXXXXXXX XXXXXX | XXX XX, XXXX | $3,500 XXX XXXX |
| XXXXXXXX XXXXXX | XXX XX, XXXX | $3,500 XXX XXXX |
| XXXXXXXX XXXXXXX | XXX XX, XXXX | XXX XXXX |
| XXXXXXXX XXXXXX | XXX XX, XXXX | $3,500 XXX XXXX |
| XXXXXXXX XXXXXXX | XXX XX, XXXX | XXX XXXX |
| XXXXXXXX XXXXXX | XXX XX, XXXX | $3,500 XXX XXXX |
| XXXXXXXX XXXXXXX | XXX XX, XXXX | XXX XXXX |
| XXXXXXXX XXXXXX | XXX XX, XXXX | $3,400 XXX XXXX |
| XXXXXXXX XXXXXXX | XXX XX, XXXX | XXX XXXX |
| XXXXXXXX XXXXXX | XXX XX, XXXX | $3,100 XXX XXXX |
| XXXXXXXX XXXXXXX | XXX XX, XXXX | XXX XXXX |
| XXXXXXXX XXXXXX | XXX XX, XXXX | $3,300 XXX XXXX |
| XXXXXXXX XXXXXXX | XXX XX, XXXX | XXX XXXX |
| XXXXXXXX XXXXXX | XXX XX, XXXX | $3,600 XXX XXXX |
| XXXXXXXX XXXXXXXX | XXX XX, XXXX | XXX XXXX |
| XXXXXXXX XXXXXX | XXX XX, XXXX | $3,600 XXX XXXX |

St Joseph Catholic Elementary School
Elementary: CatholicSixteenth Avenue Public School
Elementary: PublicChrist the King Catholic Elementary School
Elementary: CatholicAdrienne Clarkson Public School
Elementary: PublicDoncrest Public School
Elementary: PublicBayview Hill Elementary School
Elementary: PublicThornlea Secondary School
Secondary: PublicJean Vanier High School
Secondary: CatholicLangstaff Secondary School
Secondary: PublicSt Augustine Catholic High School
Secondary: CatholicSt Robert Catholic High School
Secondary: CatholicBayview Secondary School
Secondary: Public

