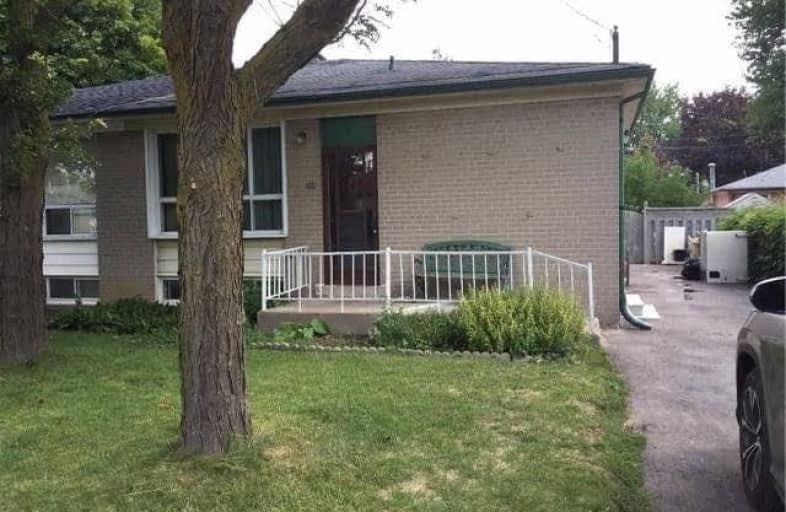Sold on Sep 15, 2017
Note: Property is not currently for sale or for rent.

-
Type: Semi-Detached
-
Style: Bungalow
-
Lot Size: 37.5 x 100 Feet
-
Age: No Data
-
Taxes: $3,329 per year
-
Days on Site: 9 Days
-
Added: Sep 07, 2019 (1 week on market)
-
Updated:
-
Last Checked: 2 months ago
-
MLS®#: N3917275
-
Listed By: Re/max hallmark realty ltd., brokerage
Priced To Sell!! Location!Location! Location. A Great Fixer Upper For Renovators/Investors. Practical Floor Plan. Original 3 Bedroom Has Been Converted To 2 Br. Large Kitchen With Breakfast Area. 100Amp Electrical Panel. Finished 1 Bdrm Bsmnt Apt W/Separate Entrance. Great School Zones: Bayview S.S, Crosby Heights, Beverley Acres French Immersion, Tms International, Holy Trinity.
Extras
All Light Fixtures, Blinds And Window Coverings. S.S Fridge, S.S Stove, S.S Dishwasher, Washer And Dryer.
Property Details
Facts for 309 Blue Grass Boulevard, Richmond Hill
Status
Days on Market: 9
Last Status: Sold
Sold Date: Sep 15, 2017
Closed Date: Nov 08, 2017
Expiry Date: Jan 06, 2018
Sold Price: $650,000
Unavailable Date: Sep 15, 2017
Input Date: Sep 06, 2017
Prior LSC: Listing with no contract changes
Property
Status: Sale
Property Type: Semi-Detached
Style: Bungalow
Area: Richmond Hill
Community: Crosby
Availability Date: Imm
Inside
Bedrooms: 2
Bedrooms Plus: 1
Bathrooms: 2
Kitchens: 1
Kitchens Plus: 1
Rooms: 6
Den/Family Room: No
Air Conditioning: None
Fireplace: No
Laundry Level: Lower
Central Vacuum: N
Washrooms: 2
Building
Basement: Finished
Basement 2: Sep Entrance
Heat Type: Forced Air
Heat Source: Gas
Exterior: Brick
UFFI: No
Water Supply: Municipal
Special Designation: Unknown
Parking
Driveway: Private
Garage Type: None
Covered Parking Spaces: 3
Total Parking Spaces: 3
Fees
Tax Year: 2017
Tax Legal Description: Pt Lt 19 Pl 5221
Taxes: $3,329
Land
Cross Street: Bayview/ Elgin Mills
Municipality District: Richmond Hill
Fronting On: East
Pool: None
Sewer: Sewers
Lot Depth: 100 Feet
Lot Frontage: 37.5 Feet
Rooms
Room details for 309 Blue Grass Boulevard, Richmond Hill
| Type | Dimensions | Description |
|---|---|---|
| Living Main | 4.16 x 6.88 | Combined W/Dining, Hardwood Floor, Bay Window |
| Dining Main | 4.16 x 6.88 | Combined W/Living, Hardwood Floor |
| Kitchen Main | 3.28 x 4.39 | Stainless Steel Appl, Eat-In Kitchen |
| Master Main | 3.07 x 3.89 | W/O To Sundeck, Broadloom, Closet |
| 2nd Br Main | 2.41 x 3.18 | Hardwood Floor, Window, O/Looks Dining |
| 3rd Br Main | 2.62 x 2.96 | Broadloom, O/Looks Backyard, Closet |
| Living Bsmt | 3.17 x 5.95 | Broadloom |
| Br Bsmt | 2.70 x 3.18 | Broadloom |
| Kitchen Bsmt | 1.60 x 3.18 | |
| Workshop Bsmt | 2.85 x 5.30 |
| XXXXXXXX | XXX XX, XXXX |
XXXX XXX XXXX |
$XXX,XXX |
| XXX XX, XXXX |
XXXXXX XXX XXXX |
$XXX,XXX |
| XXXXXXXX XXXX | XXX XX, XXXX | $650,000 XXX XXXX |
| XXXXXXXX XXXXXX | XXX XX, XXXX | $678,000 XXX XXXX |

Corpus Christi Catholic Elementary School
Elementary: CatholicWalter Scott Public School
Elementary: PublicH G Bernard Public School
Elementary: PublicMichaelle Jean Public School
Elementary: PublicCrosby Heights Public School
Elementary: PublicBeverley Acres Public School
Elementary: PublicÉcole secondaire Norval-Morrisseau
Secondary: PublicJean Vanier High School
Secondary: CatholicAlexander MacKenzie High School
Secondary: PublicRichmond Green Secondary School
Secondary: PublicRichmond Hill High School
Secondary: PublicBayview Secondary School
Secondary: Public

