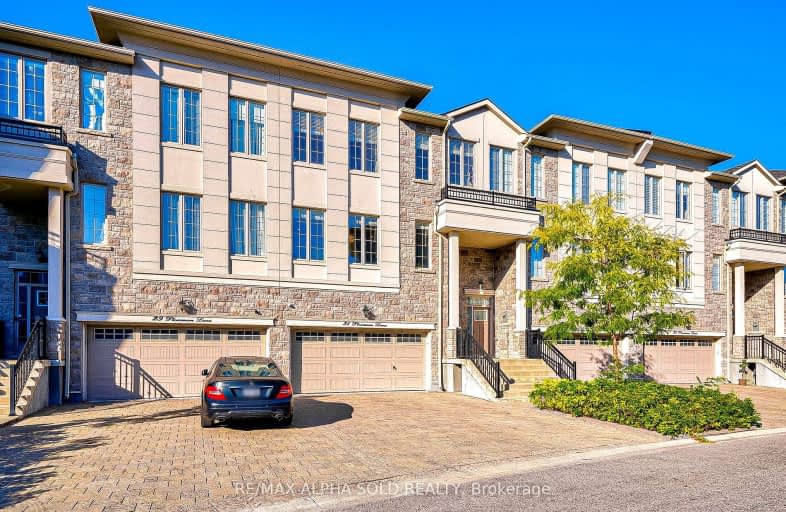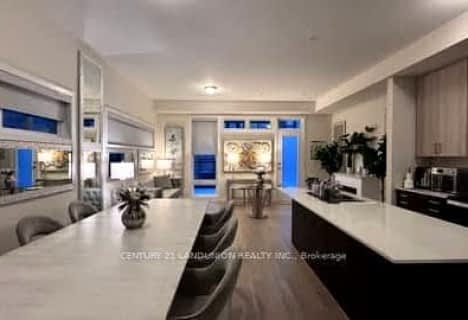
Somewhat Walkable
- Some errands can be accomplished on foot.
Some Transit
- Most errands require a car.
Somewhat Bikeable
- Most errands require a car.

Walter Scott Public School
Elementary: PublicMichaelle Jean Public School
Elementary: PublicRichmond Rose Public School
Elementary: PublicSilver Stream Public School
Elementary: PublicCrosby Heights Public School
Elementary: PublicBeverley Acres Public School
Elementary: PublicÉcole secondaire Norval-Morrisseau
Secondary: PublicJean Vanier High School
Secondary: CatholicAlexander MacKenzie High School
Secondary: PublicRichmond Green Secondary School
Secondary: PublicRichmond Hill High School
Secondary: PublicBayview Secondary School
Secondary: Public-
Richmond Green Sports Centre & Park
1300 Elgin Mills Rd E (at Leslie St.), Richmond Hill ON L4S 1M5 1.53km -
Mill Pond Park
262 Mill St (at Trench St), Richmond Hill ON 3.22km -
Lake Wilcox Park
Sunset Beach Rd, Richmond Hill ON 6.33km
-
Scotiabank
10355 Yonge St (btwn Elgin Mills Rd & Canyon Hill Ave), Richmond Hill ON L4C 3C1 2km -
RBC Royal Bank
11000 Yonge St (at Canyon Hill Ave), Richmond Hill ON L4C 3E4 2.12km -
BMO Bank of Montreal
11680 Yonge St (at Tower Hill Rd.), Richmond Hill ON L4E 0K4 3.26km
- 3 bath
- 4 bed
- 2000 sqft
64 Paper Mills Crescent, Richmond Hill, Ontario • L4E 0V4 • Jefferson
- 3 bath
- 4 bed
- 1500 sqft
11 Ness Drive, Richmond Hill, Ontario • L4S 1N2 • Rural Richmond Hill
- 4 bath
- 4 bed
- 2000 sqft
63 Paper Mills Crescent, Richmond Hill, Ontario • L4E 0V4 • Jefferson
- 4 bath
- 4 bed
- 2000 sqft
38 Port Arthur Crescent, Richmond Hill, Ontario • L4E 1B5 • Jefferson
- 4 bath
- 4 bed
- 2000 sqft
73 Casely Avenue, Richmond Hill, Ontario • L4S 0K2 • Rural Richmond Hill
- 5 bath
- 4 bed
22 McAlister Avenue, Richmond Hill, Ontario • L4S 0L3 • Rural Richmond Hill













