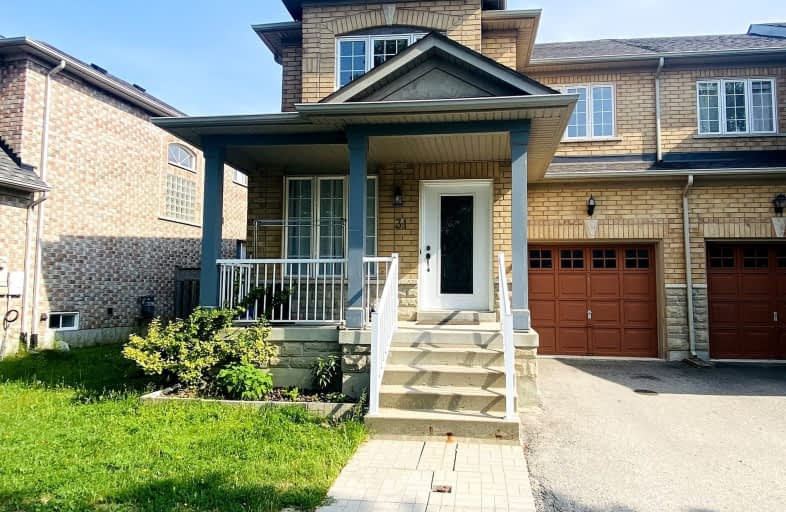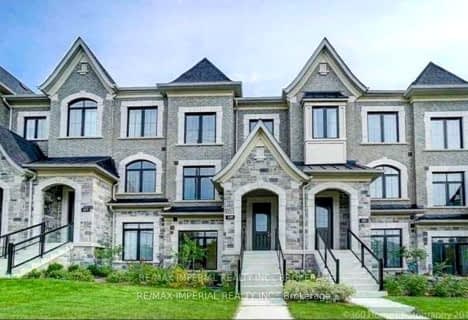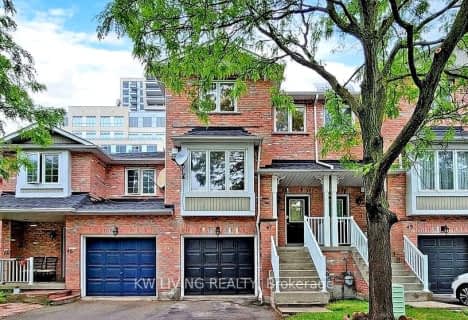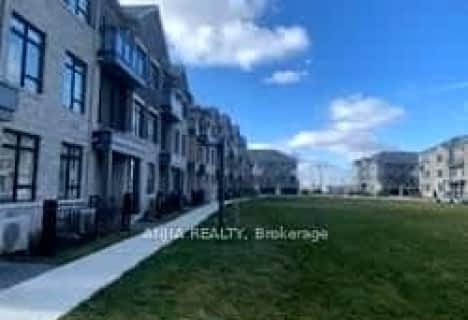Car-Dependent
- Almost all errands require a car.
Good Transit
- Some errands can be accomplished by public transportation.
Somewhat Bikeable
- Most errands require a car.

Ross Doan Public School
Elementary: PublicRoselawn Public School
Elementary: PublicSt John Paul II Catholic Elementary School
Elementary: CatholicSixteenth Avenue Public School
Elementary: PublicCharles Howitt Public School
Elementary: PublicRed Maple Public School
Elementary: PublicÉcole secondaire Norval-Morrisseau
Secondary: PublicThornlea Secondary School
Secondary: PublicJean Vanier High School
Secondary: CatholicAlexander MacKenzie High School
Secondary: PublicLangstaff Secondary School
Secondary: PublicBayview Secondary School
Secondary: Public-
Carville Mill Park
Vaughan ON 4.03km -
Johnsview Park
Thornhill ON L3T 5C3 4.15km -
Redstone Park
Richmond Hill ON 4.28km
-
RBC Royal Bank
365 High Tech Rd (at Bayview Ave.), Richmond Hill ON L4B 4V9 1.31km -
Scotiabank
8670 Bayview Ave (at Hwy. 7), Richmond Hill ON L4B 4V9 1.45km -
BMO Bank of Montreal
1 Spadina Rd (at 16th Ave.), Richmond Hill ON L4B 3M2 2.71km
- 3 bath
- 3 bed
- 1500 sqft
539 Carrville Road, Richmond Hill, Ontario • L4C 0Z9 • South Richvale













