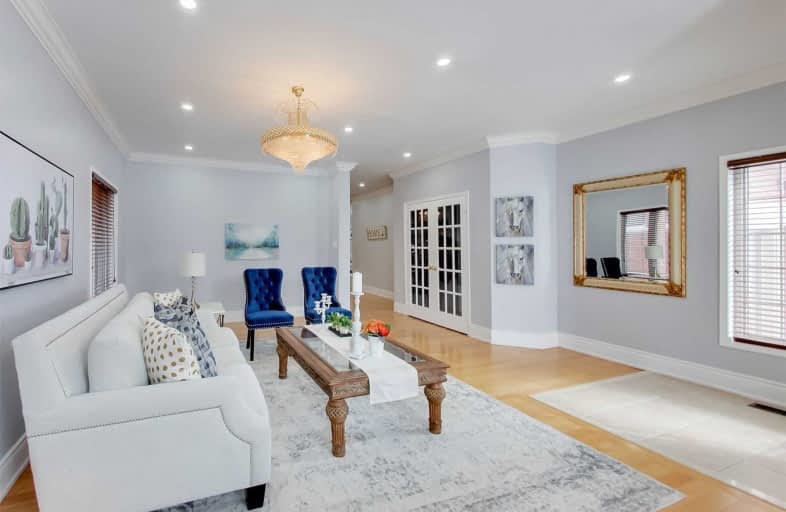Sold on Mar 31, 2020
Note: Property is not currently for sale or for rent.

-
Type: Detached
-
Style: 2-Storey
-
Size: 3000 sqft
-
Lot Size: 43.86 x 89.7 Feet
-
Age: 6-15 years
-
Taxes: $6,596 per year
-
Days on Site: 26 Days
-
Added: Mar 04, 2020 (3 weeks on market)
-
Updated:
-
Last Checked: 3 months ago
-
MLS®#: N4709164
-
Listed By: Century 21 atria realty inc., brokerage
** Not To Be Missed ** South Facing ** Open Concept Home Boasting 3474 Sqft! Features A Renovated Kitchen W/ Granite Counters/Freshly Painted/Upgraded Bathroom Countertops/Lighting/Potlights/Hardwood Throughout/Crown Moldings/7" Baseboards/Oversized Patio Door To Deck From Breakfast Area/Plenty Of Natural Light/Access To Garage From M/Flr & Much More! Close To All Amenities & Major Hwys. High Ranking French Immersion School - Beynon Field P.S.
Extras
Includes: All Elfs, Window Coverings, A/C, Fridge, Stove, Washer, Dryer, B/I Dishwasher. Hwt Rental, New Furnace (2018)
Property Details
Facts for 310 Tower Hill Road, Richmond Hill
Status
Days on Market: 26
Last Status: Sold
Sold Date: Mar 31, 2020
Closed Date: Jul 29, 2020
Expiry Date: May 31, 2020
Sold Price: $1,450,000
Unavailable Date: Mar 31, 2020
Input Date: Mar 04, 2020
Prior LSC: Sold
Property
Status: Sale
Property Type: Detached
Style: 2-Storey
Size (sq ft): 3000
Age: 6-15
Area: Richmond Hill
Community: Jefferson
Availability Date: Tbd/Flex
Inside
Bedrooms: 5
Bathrooms: 4
Kitchens: 1
Rooms: 9
Den/Family Room: Yes
Air Conditioning: Central Air
Fireplace: Yes
Laundry Level: Main
Central Vacuum: Y
Washrooms: 4
Building
Basement: Part Fin
Heat Type: Forced Air
Heat Source: Gas
Exterior: Brick
Exterior: Stucco/Plaster
Elevator: N
Water Supply: Municipal
Special Designation: Unknown
Parking
Driveway: Private
Garage Spaces: 2
Garage Type: Attached
Covered Parking Spaces: 2
Total Parking Spaces: 4
Fees
Tax Year: 2019
Tax Legal Description: Lot 219, Plan 65M3825, Town Of Richmond Hill
Taxes: $6,596
Highlights
Feature: Hospital
Feature: Library
Feature: Place Of Worship
Feature: Public Transit
Feature: School
Land
Cross Street: Bathurst St And Gamb
Municipality District: Richmond Hill
Fronting On: North
Parcel Number: 032081
Pool: None
Sewer: Sewers
Lot Depth: 89.7 Feet
Lot Frontage: 43.86 Feet
Additional Media
- Virtual Tour: https://real.vision/310-tower-hill-rd-2?o=u
Rooms
Room details for 310 Tower Hill Road, Richmond Hill
| Type | Dimensions | Description |
|---|---|---|
| Living Main | 3.66 x 7.98 | Large Window, Pot Lights, Hardwood Floor |
| Dining Main | 4.11 x 3.63 | Coffered Ceiling, Crown Moulding, Hardwood Floor |
| Kitchen Main | 4.24 x 5.74 | Granite Counter, Pot Lights, Pantry |
| Breakfast Main | 2.44 x 4.00 | W/O To Yard, Pot Lights, Tile Floor |
| Family Main | 6.20 x 6.65 | Crown Moulding, Pot Lights, Gas Fireplace |
| Master 2nd | 8.48 x 8.28 | 5 Pc Bath, Bay Window, W/I Closet |
| 2nd Br 2nd | 4.62 x 4.55 | 4 Pc Bath, Large Window, W/I Closet |
| 3rd Br 2nd | 7.21 x 5.38 | 4 Pc Ensuite, Large Window, Hardwood Floor |
| 4th Br 2nd | 5.03 x 3.30 | Large Closet, Large Window, Hardwood Floor |
| 5th Br 2nd | 3.63 x 5.08 | Large Closet, Large Window, Hardwood Floor |
| XXXXXXXX | XXX XX, XXXX |
XXXX XXX XXXX |
$X,XXX,XXX |
| XXX XX, XXXX |
XXXXXX XXX XXXX |
$X,XXX,XXX | |
| XXXXXXXX | XXX XX, XXXX |
XXXXXXX XXX XXXX |
|
| XXX XX, XXXX |
XXXXXX XXX XXXX |
$X,XXX,XXX | |
| XXXXXXXX | XXX XX, XXXX |
XXXXXXX XXX XXXX |
|
| XXX XX, XXXX |
XXXXXX XXX XXXX |
$X,XXX,XXX | |
| XXXXXXXX | XXX XX, XXXX |
XXXXXXX XXX XXXX |
|
| XXX XX, XXXX |
XXXXXX XXX XXXX |
$X,XXX,XXX | |
| XXXXXXXX | XXX XX, XXXX |
XXXXXXX XXX XXXX |
|
| XXX XX, XXXX |
XXXXXX XXX XXXX |
$X,XXX,XXX | |
| XXXXXXXX | XXX XX, XXXX |
XXXXXXX XXX XXXX |
|
| XXX XX, XXXX |
XXXXXX XXX XXXX |
$X,XXX,XXX | |
| XXXXXXXX | XXX XX, XXXX |
XXXXXXX XXX XXXX |
|
| XXX XX, XXXX |
XXXXXX XXX XXXX |
$X,XXX,XXX |
| XXXXXXXX XXXX | XXX XX, XXXX | $1,450,000 XXX XXXX |
| XXXXXXXX XXXXXX | XXX XX, XXXX | $1,488,000 XXX XXXX |
| XXXXXXXX XXXXXXX | XXX XX, XXXX | XXX XXXX |
| XXXXXXXX XXXXXX | XXX XX, XXXX | $1,438,000 XXX XXXX |
| XXXXXXXX XXXXXXX | XXX XX, XXXX | XXX XXXX |
| XXXXXXXX XXXXXX | XXX XX, XXXX | $1,438,000 XXX XXXX |
| XXXXXXXX XXXXXXX | XXX XX, XXXX | XXX XXXX |
| XXXXXXXX XXXXXX | XXX XX, XXXX | $1,438,000 XXX XXXX |
| XXXXXXXX XXXXXXX | XXX XX, XXXX | XXX XXXX |
| XXXXXXXX XXXXXX | XXX XX, XXXX | $1,488,000 XXX XXXX |
| XXXXXXXX XXXXXXX | XXX XX, XXXX | XXX XXXX |
| XXXXXXXX XXXXXX | XXX XX, XXXX | $1,588,000 XXX XXXX |
| XXXXXXXX XXXXXXX | XXX XX, XXXX | XXX XXXX |
| XXXXXXXX XXXXXX | XXX XX, XXXX | $1,628,000 XXX XXXX |

Father Henri J M Nouwen Catholic Elementary School
Elementary: CatholicSt Marguerite D'Youville Catholic Elementary School
Elementary: CatholicMacLeod's Landing Public School
Elementary: PublicMoraine Hills Public School
Elementary: PublicTrillium Woods Public School
Elementary: PublicBeynon Fields Public School
Elementary: PublicACCESS Program
Secondary: PublicÉcole secondaire Norval-Morrisseau
Secondary: PublicÉSC Renaissance
Secondary: CatholicCardinal Carter Catholic Secondary School
Secondary: CatholicRichmond Hill High School
Secondary: PublicSt Theresa of Lisieux Catholic High School
Secondary: Catholic- 4 bath
- 5 bed
12 Parsell Street, Richmond Hill, Ontario • L4E 0C7 • Jefferson
- 3 bath
- 5 bed
- 2000 sqft
12750 Dufferin Street, King, Ontario • L7B 1K5 • King City




