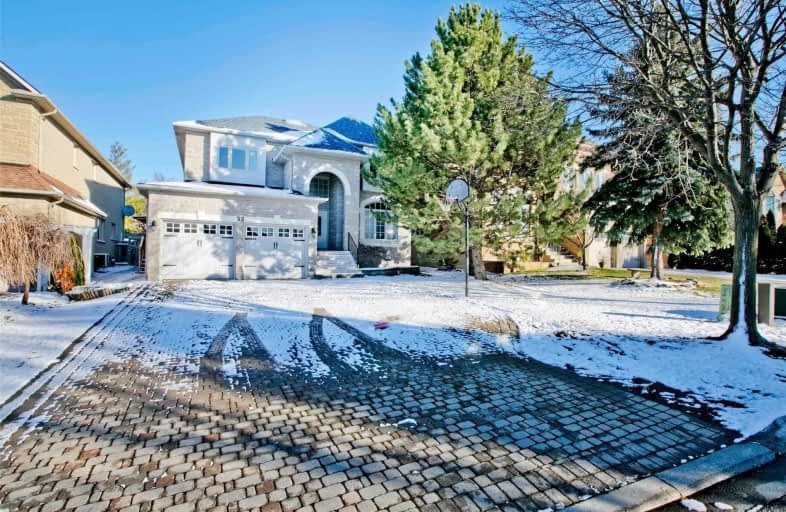
Our Lady Help of Christians Catholic Elementary School
Elementary: Catholic
1.52 km
Michaelle Jean Public School
Elementary: Public
1.87 km
Redstone Public School
Elementary: Public
1.31 km
Richmond Rose Public School
Elementary: Public
1.41 km
Silver Stream Public School
Elementary: Public
0.60 km
Bayview Hill Elementary School
Elementary: Public
1.84 km
École secondaire Norval-Morrisseau
Secondary: Public
3.54 km
Jean Vanier High School
Secondary: Catholic
1.89 km
St Augustine Catholic High School
Secondary: Catholic
3.18 km
Richmond Green Secondary School
Secondary: Public
2.77 km
St Robert Catholic High School
Secondary: Catholic
5.07 km
Bayview Secondary School
Secondary: Public
1.42 km
$
$4,400
- 5 bath
- 4 bed
- 3000 sqft
55 Copperstone Crescent, Richmond Hill, Ontario • L4S 2C7 • Rouge Woods
$
$4,000
- 4 bath
- 4 bed
- 2500 sqft
88 Toporowski Avenue, Richmond Hill, Ontario • L4S 2V6 • Rouge Woods














