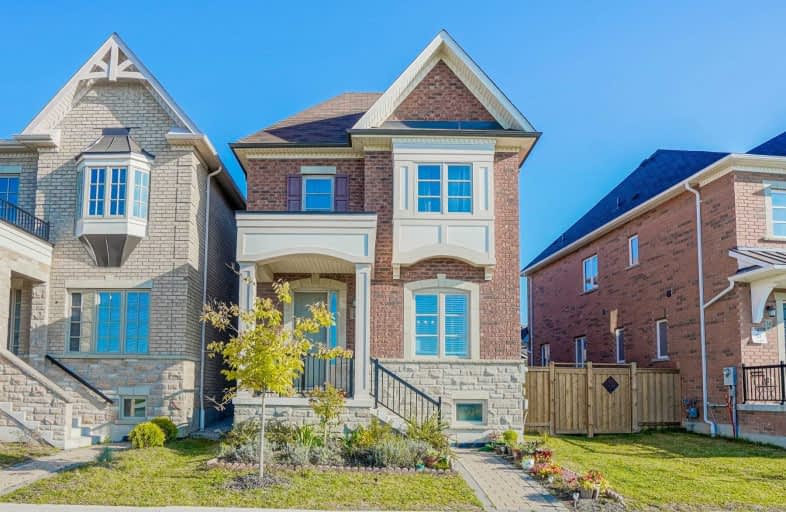Sold on Dec 02, 2019
Note: Property is not currently for sale or for rent.

-
Type: Detached
-
Style: 2-Storey
-
Size: 2000 sqft
-
Lot Size: 34.65 x 111.97 Feet
-
Age: 0-5 years
-
Taxes: $5,895 per year
-
Days on Site: 53 Days
-
Added: Dec 04, 2019 (1 month on market)
-
Updated:
-
Last Checked: 3 months ago
-
MLS®#: N4604275
-
Listed By: Homelife new world jw realty inc., brokerage
New 4 Bdr Home Built By Acorn. Demanded Richmond Hill. Offers Elegance, Classically Appointed Details. Premium 4 Season Breathtaking View.9' Ceiling On 1st & 2nd Floor, Bright & Spacious Layout. Oak H/W Floor On Main & Oak Stairs.Functional Layout With Open Concept First Floor,Gourmet Kitchen W/Granite Counters/Backsplash.New Finished Basement And Brand New Fence.
Extras
S/S Fridge, Stove, D/W, Range, Washer And Dryer. Cac, Two Gdo Openers . Hwt ( Rent)
Property Details
Facts for 32 Sundew Lane, Richmond Hill
Status
Days on Market: 53
Last Status: Sold
Sold Date: Dec 02, 2019
Closed Date: Dec 30, 2019
Expiry Date: Dec 10, 2019
Sold Price: $943,000
Unavailable Date: Dec 02, 2019
Input Date: Oct 10, 2019
Property
Status: Sale
Property Type: Detached
Style: 2-Storey
Size (sq ft): 2000
Age: 0-5
Area: Richmond Hill
Community: Oak Ridges Lake Wilcox
Inside
Bedrooms: 4
Bedrooms Plus: 1
Bathrooms: 4
Kitchens: 1
Rooms: 9
Den/Family Room: Yes
Air Conditioning: Central Air
Fireplace: Yes
Washrooms: 4
Building
Basement: Finished
Heat Type: Forced Air
Heat Source: Gas
Exterior: Brick
Water Supply: Municipal
Special Designation: Other
Parking
Driveway: Private
Garage Spaces: 2
Garage Type: Detached
Total Parking Spaces: 2
Fees
Tax Year: 2019
Tax Legal Description: Pt Block 3 Pl 65M4372 Pts 24 & 97, Pl 65R35630
Taxes: $5,895
Additional Mo Fees: 105.92
Land
Cross Street: Yonge / Bloomington
Municipality District: Richmond Hill
Fronting On: North
Parcel Number: 032092450
Parcel of Tied Land: Y
Pool: None
Sewer: Sewers
Lot Depth: 111.97 Feet
Lot Frontage: 34.65 Feet
Lot Irregularities: As Per Survey
Additional Media
- Virtual Tour: https://uniquevtour.com/vtour/32-sundew-ln-richmond-hill-on
Rooms
Room details for 32 Sundew Lane, Richmond Hill
| Type | Dimensions | Description |
|---|---|---|
| Living Main | 5.79 x 3.20 | Hardwood Floor, Combined W/Dining, Coffered Ceiling |
| Dining Main | 5.79 x 3.20 | Hardwood Floor, Pot Lights, Open Concept |
| Family Main | 5.94 x 3.35 | Hardwood Floor, Gas Fireplace, Pot Lights |
| Kitchen Main | 3.35 x 3.20 | Granite Counter, Stainless Steel Appl, Backsplash |
| Breakfast Main | 2.90 x 2.95 | Open Concept, Pot Lights |
| Master 2nd | 5.18 x 3.65 | Broadloom, W/I Closet, 4 Pc Ensuite |
| 2nd Br 2nd | 3.20 x 3.20 | Broadloom, W/I Closet |
| 3rd Br 2nd | 3.05 x 3.20 | Broadloom, W/I Closet |
| 4th Br 2nd | 2.50 x 3.20 | Broadloom, South View |
| 5th Br Bsmt | 3.05 x 3.20 | Laminate, 3 Pc Bath |
| Rec Bsmt | 5.50 x 3.35 | Laminate |
| XXXXXXXX | XXX XX, XXXX |
XXXX XXX XXXX |
$XXX,XXX |
| XXX XX, XXXX |
XXXXXX XXX XXXX |
$XXX,XXX | |
| XXXXXXXX | XXX XX, XXXX |
XXXXXXX XXX XXXX |
|
| XXX XX, XXXX |
XXXXXX XXX XXXX |
$XXX,XXX | |
| XXXXXXXX | XXX XX, XXXX |
XXXXXXX XXX XXXX |
|
| XXX XX, XXXX |
XXXXXX XXX XXXX |
$XXX,XXX |
| XXXXXXXX XXXX | XXX XX, XXXX | $943,000 XXX XXXX |
| XXXXXXXX XXXXXX | XXX XX, XXXX | $958,000 XXX XXXX |
| XXXXXXXX XXXXXXX | XXX XX, XXXX | XXX XXXX |
| XXXXXXXX XXXXXX | XXX XX, XXXX | $959,000 XXX XXXX |
| XXXXXXXX XXXXXXX | XXX XX, XXXX | XXX XXXX |
| XXXXXXXX XXXXXX | XXX XX, XXXX | $979,000 XXX XXXX |

Académie de la Moraine
Elementary: PublicOur Lady of the Annunciation Catholic Elementary School
Elementary: CatholicLake Wilcox Public School
Elementary: PublicBond Lake Public School
Elementary: PublicOak Ridges Public School
Elementary: PublicOur Lady of Hope Catholic Elementary School
Elementary: CatholicACCESS Program
Secondary: PublicÉSC Renaissance
Secondary: CatholicDr G W Williams Secondary School
Secondary: PublicAurora High School
Secondary: PublicCardinal Carter Catholic Secondary School
Secondary: CatholicSt Maximilian Kolbe High School
Secondary: Catholic- 4 bath
- 4 bed
65 Davis Road, Aurora, Ontario • L4G 2B4 • Aurora Highlands
- 4 bath
- 4 bed
- 2000 sqft
34 Estate Garden Drive, Richmond Hill, Ontario • L4E 3V3 • Oak Ridges




