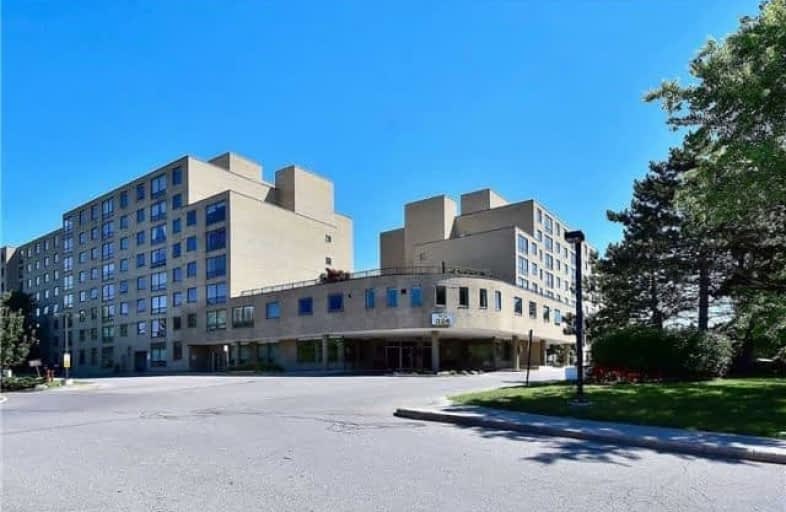
École élémentaire Norval-Morrisseau
Elementary: Public
1.17 km
St Joseph Catholic Elementary School
Elementary: Catholic
0.94 km
Walter Scott Public School
Elementary: Public
0.47 km
Richmond Rose Public School
Elementary: Public
1.65 km
Crosby Heights Public School
Elementary: Public
1.18 km
Beverley Acres Public School
Elementary: Public
1.70 km
École secondaire Norval-Morrisseau
Secondary: Public
1.16 km
Jean Vanier High School
Secondary: Catholic
1.58 km
Alexander MacKenzie High School
Secondary: Public
1.60 km
Langstaff Secondary School
Secondary: Public
4.07 km
Richmond Hill High School
Secondary: Public
3.33 km
Bayview Secondary School
Secondary: Public
1.12 km
More about this building
View 326 Major Mackenzie Drive, Richmond Hill


