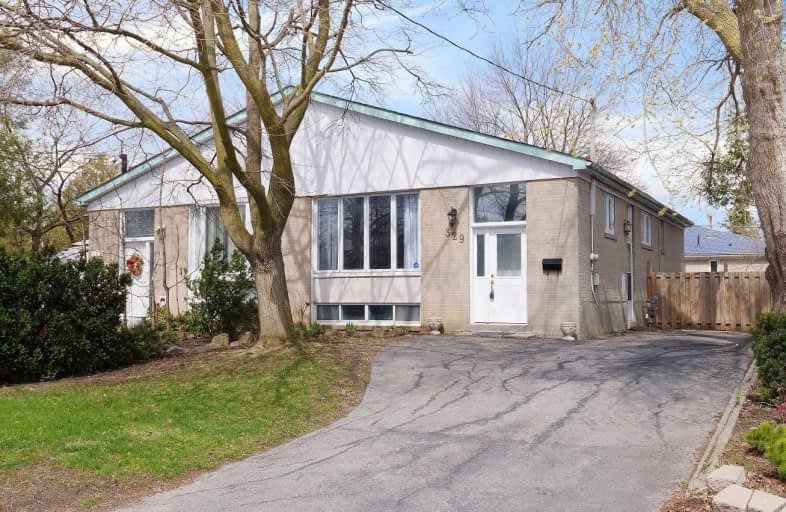Sold on May 01, 2020
Note: Property is not currently for sale or for rent.

-
Type: Semi-Detached
-
Style: Bungalow
-
Lot Size: 37.5 x 100 Feet
-
Age: 31-50 years
-
Taxes: $3,500 per year
-
Days on Site: 18 Days
-
Added: Apr 13, 2020 (2 weeks on market)
-
Updated:
-
Last Checked: 3 months ago
-
MLS®#: N4742172
-
Listed By: Engel & volkers toronto uptown, brokerage
Fantastic Opportunity For Investors, Renovators, And First Time Buyers! Large Bungalow In Prime Beverley Acres Area, Richmond Hill. Top Schools Incl. Crosby P.S., Beverley Acres French Immersion, Bayview S.S. Ib; Comm. Center, Go Station. Large Basement Awaits Your Design! Parking For 3 Cars. Freshly Painted. New Laminate Floor In Kitchen. Furnace 2018. Home Has Potential With Separate Side Entrance To Basement. Good Bones. Make It Your Own!
Extras
All Elfs, Window Coverings, Fridge, Stove, Washer, Dryer, Furnace (2017), Hwt (Rental). Backyard Shed. Home Being Sold "As Is", "Where Is". Seller Does Not Warrant Or Represent Any Portion Of The Property, Chattels Or Fixtures.
Property Details
Facts for 329 Taylor Mills Drive South, Richmond Hill
Status
Days on Market: 18
Last Status: Sold
Sold Date: May 01, 2020
Closed Date: Jun 12, 2020
Expiry Date: Jun 30, 2020
Sold Price: $730,000
Unavailable Date: May 01, 2020
Input Date: Apr 14, 2020
Property
Status: Sale
Property Type: Semi-Detached
Style: Bungalow
Age: 31-50
Area: Richmond Hill
Community: Crosby
Availability Date: 30/60 Days
Inside
Bedrooms: 3
Bathrooms: 1
Kitchens: 1
Rooms: 6
Den/Family Room: No
Air Conditioning: None
Fireplace: No
Washrooms: 1
Building
Basement: Full
Basement 2: Part Fin
Heat Type: Forced Air
Heat Source: Gas
Exterior: Brick
Water Supply: Municipal
Special Designation: Unknown
Other Structures: Garden Shed
Parking
Driveway: Private
Garage Type: None
Covered Parking Spaces: 3
Total Parking Spaces: 3
Fees
Tax Year: 2019
Tax Legal Description: Refer To Schedule B
Taxes: $3,500
Land
Cross Street: Bayview & Elgin Mill
Municipality District: Richmond Hill
Fronting On: North
Pool: None
Sewer: Sewers
Lot Depth: 100 Feet
Lot Frontage: 37.5 Feet
Acres: < .50
Additional Media
- Virtual Tour: https://my.matterport.com/show/?m=jVdzhpBdRG5&brand=0
Rooms
Room details for 329 Taylor Mills Drive South, Richmond Hill
| Type | Dimensions | Description |
|---|---|---|
| Living Ground | 2.90 x 5.14 | Hardwood Floor, Picture Window |
| Dining Ground | 2.50 x 2.80 | Hardwood Floor |
| Kitchen Ground | 2.85 x 3.05 | Hardwood Floor |
| Master Ground | 3.10 x 4.00 | Hardwood Floor |
| 2nd Br Ground | 3.00 x 3.10 | Hardwood Floor |
| 3rd Br Ground | 3.20 x 2.85 | Hardwood Floor |
| Rec Bsmt | 4.80 x 6.29 |

| XXXXXXXX | XXX XX, XXXX |
XXXX XXX XXXX |
$XXX,XXX |
| XXX XX, XXXX |
XXXXXX XXX XXXX |
$XXX,XXX |
| XXXXXXXX XXXX | XXX XX, XXXX | $730,000 XXX XXXX |
| XXXXXXXX XXXXXX | XXX XX, XXXX | $739,000 XXX XXXX |

Walter Scott Public School
Elementary: PublicH G Bernard Public School
Elementary: PublicMichaelle Jean Public School
Elementary: PublicRichmond Rose Public School
Elementary: PublicCrosby Heights Public School
Elementary: PublicBeverley Acres Public School
Elementary: PublicÉcole secondaire Norval-Morrisseau
Secondary: PublicJean Vanier High School
Secondary: CatholicAlexander MacKenzie High School
Secondary: PublicRichmond Green Secondary School
Secondary: PublicRichmond Hill High School
Secondary: PublicBayview Secondary School
Secondary: Public
