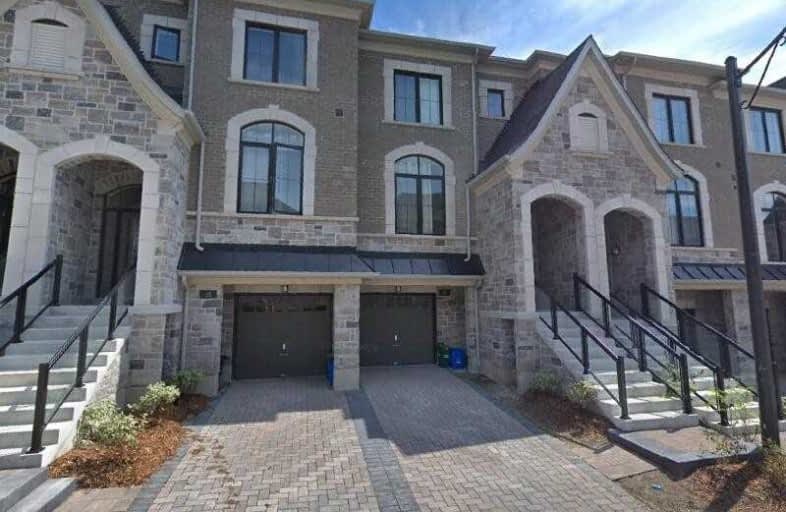Sold on Aug 03, 2019
Note: Property is not currently for sale or for rent.

-
Type: Att/Row/Twnhouse
-
Style: 3-Storey
-
Lot Size: 20 x 81 Feet
-
Age: 0-5 years
-
Taxes: $3,880 per year
-
Days on Site: 78 Days
-
Added: Sep 07, 2019 (2 months on market)
-
Updated:
-
Last Checked: 3 months ago
-
MLS®#: N4454093
-
Listed By: Bay street group inc., brokerage
1 Year New Luxury Town In Prestigious South Richvale. High-End Finishes Includes High Smooth Ceiling Throughout, Hardwood Floor, Kitchen Granite Counter Top, Oak Stairs W/Metal Pickets, Waffle Ceilings In Living & Raised Tray Ceiling In Master, Freestanding Bath, Glass Shower. Finished Walk Out Basement (Ground Floor) With Ensuite.
Extras
S/S Appliances, All Elfs, Window Coverings, Washer, Dryer.
Property Details
Facts for 33 Nardini Lane, Richmond Hill
Status
Days on Market: 78
Last Status: Sold
Sold Date: Aug 03, 2019
Closed Date: Aug 20, 2019
Expiry Date: Aug 31, 2019
Sold Price: $953,000
Unavailable Date: Aug 03, 2019
Input Date: May 17, 2019
Property
Status: Sale
Property Type: Att/Row/Twnhouse
Style: 3-Storey
Age: 0-5
Area: Richmond Hill
Community: South Richvale
Availability Date: Immediate
Inside
Bedrooms: 4
Bathrooms: 4
Kitchens: 1
Rooms: 10
Den/Family Room: Yes
Air Conditioning: Central Air
Fireplace: Yes
Laundry Level: Upper
Central Vacuum: Y
Washrooms: 4
Building
Basement: None
Heat Type: Forced Air
Heat Source: Gas
Exterior: Brick
Exterior: Stone
Water Supply: Municipal
Special Designation: Unknown
Parking
Driveway: Private
Garage Spaces: 1
Garage Type: Built-In
Covered Parking Spaces: 1
Total Parking Spaces: 2
Fees
Tax Year: 2018
Tax Legal Description: Pl 65M4521 Pt Blk 1 Rp 65R36971 Pt 52
Taxes: $3,880
Additional Mo Fees: 134.95
Land
Cross Street: Yonge/Carrville
Municipality District: Richmond Hill
Fronting On: North
Parcel of Tied Land: Y
Pool: None
Sewer: Sewers
Lot Depth: 81 Feet
Lot Frontage: 20 Feet
Rooms
Room details for 33 Nardini Lane, Richmond Hill
| Type | Dimensions | Description |
|---|---|---|
| Living Main | 3.04 x 5.40 | Combined W/Family, Hardwood Floor, Large Window |
| Family Main | 3.04 x 5.40 | Combined W/Living, Fireplace, Hardwood Floor |
| Kitchen Main | 3.23 x 2.74 | Centre Island, Granite Counter, Backsplash |
| Dining Main | 3.38 x 3.60 | Open Concept, Hardwood Floor, Large Window |
| Breakfast Main | 2.43 x 2.74 | Tile Floor, Open Concept, W/O To Deck |
| Master 2nd | 3.35 x 3.90 | W/I Closet, 5 Pc Ensuite, Balcony |
| 2nd Br 2nd | 2.92 x 2.98 | Large Window, Closet |
| 3rd Br 2nd | 2.74 x 3.32 | Window, Closet |
| 4th Br Ground | 3.23 x 5.79 | 3 Pc Ensuite, W/O To Yard |
| XXXXXXXX | XXX XX, XXXX |
XXXX XXX XXXX |
$XXX,XXX |
| XXX XX, XXXX |
XXXXXX XXX XXXX |
$XXX,XXX |
| XXXXXXXX XXXX | XXX XX, XXXX | $953,000 XXX XXXX |
| XXXXXXXX XXXXXX | XXX XX, XXXX | $979,000 XXX XXXX |

St Anne Catholic Elementary School
Elementary: CatholicRoss Doan Public School
Elementary: PublicSt Charles Garnier Catholic Elementary School
Elementary: CatholicRoselawn Public School
Elementary: PublicCharles Howitt Public School
Elementary: PublicAnne Frank Public School
Elementary: PublicÉcole secondaire Norval-Morrisseau
Secondary: PublicAlexander MacKenzie High School
Secondary: PublicLangstaff Secondary School
Secondary: PublicWestmount Collegiate Institute
Secondary: PublicStephen Lewis Secondary School
Secondary: PublicBayview Secondary School
Secondary: Public- 4 bath
- 4 bed
20 Starwood Road, Vaughan, Ontario • L4J 9H3 • Patterson



