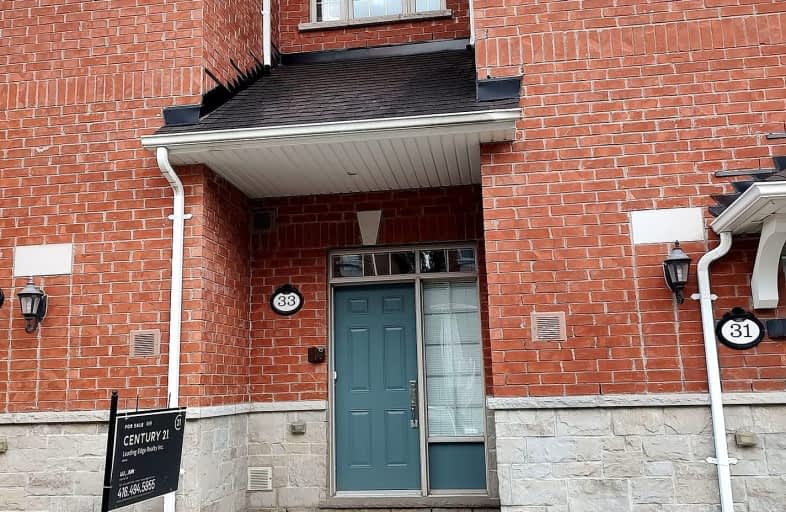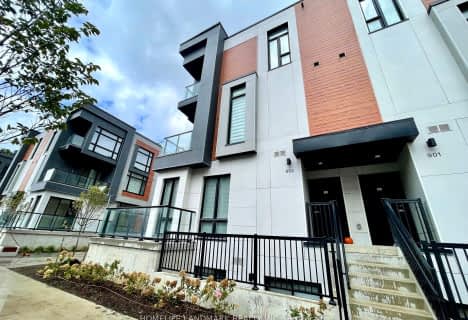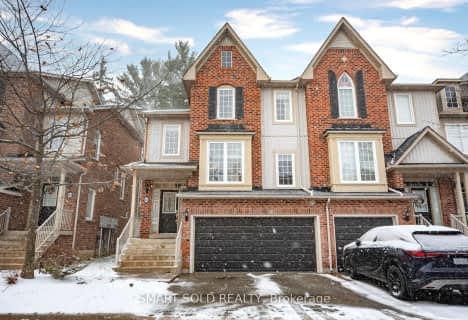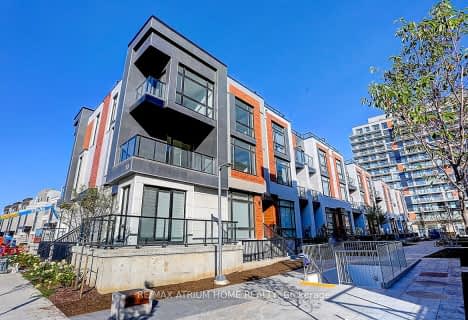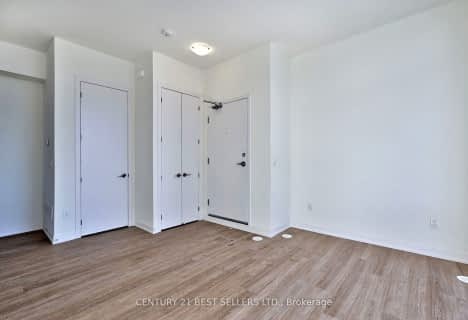Very Walkable
- Most errands can be accomplished on foot.
Some Transit
- Most errands require a car.
Bikeable
- Some errands can be accomplished on bike.

O M MacKillop Public School
Elementary: PublicCorpus Christi Catholic Elementary School
Elementary: CatholicH G Bernard Public School
Elementary: PublicSilver Pines Public School
Elementary: PublicMoraine Hills Public School
Elementary: PublicTrillium Woods Public School
Elementary: PublicÉcole secondaire Norval-Morrisseau
Secondary: PublicJean Vanier High School
Secondary: CatholicAlexander MacKenzie High School
Secondary: PublicRichmond Hill High School
Secondary: PublicSt Theresa of Lisieux Catholic High School
Secondary: CatholicBayview Secondary School
Secondary: Public-
Leno mills park
Richmond Hill ON 1.25km -
Mill Pond Park
262 Mill St (at Trench St), Richmond Hill ON 2.73km -
Macleod's Landing Park
Shirrick Dr, Richmond Hill ON 2.85km
-
BMO Bank of Montreal
11680 Yonge St (at Tower Hill Rd.), Richmond Hill ON L4E 0K4 1.43km -
BMO Bank of Montreal
1070 Major MacKenzie Dr E (at Bayview Ave), Richmond Hill ON L4S 1P3 3.39km -
TD Bank Financial Group
1540 Elgin Mills Rd E, Richmond Hill ON L4S 0B2 3.81km
- 3 bath
- 3 bed
- 1200 sqft
902-2 Steckley House Lane East, Richmond Hill, Ontario • L4S 0N4 • Rural Richmond Hill
- 4 bath
- 3 bed
- 2000 sqft
48-100 Elgin Mills Road West, Richmond Hill, Ontario • L4C 0R6 • Westbrook
- 3 bath
- 3 bed
- 1600 sqft
1103-12 David Eyer Road, Richmond Hill, Ontario • L4S 0N3 • Rural Richmond Hill
- 3 bath
- 3 bed
- 1600 sqft
1240-10 David Eyer Road, Richmond Hill, Ontario • L4S 0N3 • Rural Richmond Hill
- 3 bath
- 3 bed
- 1200 sqft
1221-8 David Eyer Road, Richmond Hill, Ontario • L4S 0N5 • Rural Richmond Hill
