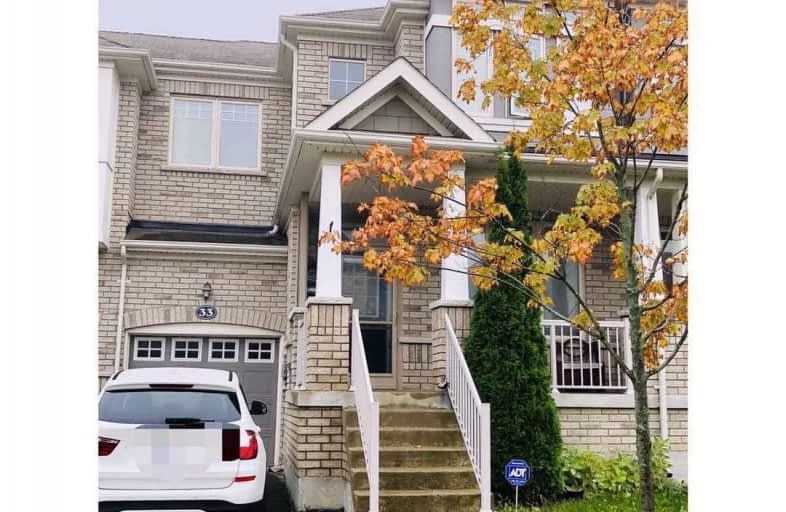Sold on Mar 15, 2019
Note: Property is not currently for sale or for rent.

-
Type: Att/Row/Twnhouse
-
Style: 2-Storey
-
Size: 1500 sqft
-
Lot Size: 24.61 x 88.58 Feet
-
Age: 6-15 years
-
Taxes: $3,804 per year
-
Days on Site: 26 Days
-
Added: Feb 16, 2019 (3 weeks on market)
-
Updated:
-
Last Checked: 3 months ago
-
MLS®#: N4361408
-
Listed By: Royal elite realty inc., brokerage
Beautiful & Immaculate Townhouse In High Demand Jefferson Community, Premium Lot Backing Onto Greenbelt! Bright & Sunfilled, Gleaming Hardwood Floors, Sep. Dining/Living Rm, Open Concept Family Rm, Gas F/P, Spacious Kitchen, Centre Island & Breakfast Area, W/O To Flagstone Patio O/L Conservation. Lrg Master W/Ensuite Bath, 2 W/I Closets. Prof. Fin. Bsmt W/Lrg Rec Rm. Fantastic Location - Walk To Yonge, Schools, Transit.
Extras
Direct Access From Home To Garage Roughed-In. Steps To Yonge St, Schools, Parks, Shops, Com. Centre, Transit, Hwys. Fridge, Stove, B/I D/W, Fan, Washer/Dryer, A/C, Hot Water Tank (Owned), Alarm, Garage Opener, Humidifer, Elf's, Window Cov.
Property Details
Facts for 33 Pexton Avenue, Richmond Hill
Status
Days on Market: 26
Last Status: Sold
Sold Date: Mar 15, 2019
Closed Date: Jun 12, 2019
Expiry Date: May 16, 2019
Sold Price: $771,500
Unavailable Date: Mar 15, 2019
Input Date: Feb 16, 2019
Property
Status: Sale
Property Type: Att/Row/Twnhouse
Style: 2-Storey
Size (sq ft): 1500
Age: 6-15
Area: Richmond Hill
Community: Jefferson
Availability Date: > June 10
Inside
Bedrooms: 3
Bathrooms: 3
Kitchens: 1
Rooms: 8
Den/Family Room: Yes
Air Conditioning: Central Air
Fireplace: Yes
Laundry Level: Lower
Central Vacuum: N
Washrooms: 3
Building
Basement: Finished
Heat Type: Forced Air
Heat Source: Gas
Exterior: Brick
Elevator: N
Water Supply: Municipal
Special Designation: Unknown
Retirement: N
Parking
Driveway: Private
Garage Spaces: 1
Garage Type: Built-In
Covered Parking Spaces: 1
Fees
Tax Year: 2018
Tax Legal Description: Plan 65M3785 Pt Blk 185 Rp 65R28116 Part 4
Taxes: $3,804
Highlights
Feature: Park
Feature: Public Transit
Feature: School
Land
Cross Street: Yonge & Jefferson
Municipality District: Richmond Hill
Fronting On: South
Pool: None
Sewer: Sewers
Lot Depth: 88.58 Feet
Lot Frontage: 24.61 Feet
Rooms
Room details for 33 Pexton Avenue, Richmond Hill
| Type | Dimensions | Description |
|---|---|---|
| Living Main | 2.75 x 3.66 | Hardwood Floor, Separate Rm, Picture Window |
| Dining Main | 2.75 x 3.66 | Hardwood Floor, Combined W/Living, Picture Window |
| Family Main | 3.36 x 5.49 | Hardwood Floor, Gas Fireplace, Open Concept |
| Kitchen Main | 2.27 x 3.18 | Ceramic Back Splas, Centre Island, Breakfast Area |
| Breakfast Main | 2.38 x 2.75 | Ceramic Floor, W/O To Patio, Overlook Greenbelt |
| Master 2nd | 3.66 x 4.88 | W/I Closet, 4 Pc Ensuite, Large Window |
| 2nd Br 2nd | 3.33 x 3.97 | W/I Closet, Large Window |
| 3rd Br 2nd | 2.75 x 3.05 | Closet, Window |
| Rec Bsmt | 3.11 x 5.18 | Broadloom, Pot Lights, Window |
| Games Bsmt | 2.59 x 3.75 | Broadloom, Pot Lights |
| XXXXXXXX | XXX XX, XXXX |
XXXX XXX XXXX |
$XXX,XXX |
| XXX XX, XXXX |
XXXXXX XXX XXXX |
$XXX,XXX | |
| XXXXXXXX | XXX XX, XXXX |
XXXXXXX XXX XXXX |
|
| XXX XX, XXXX |
XXXXXX XXX XXXX |
$XXX,XXX | |
| XXXXXXXX | XXX XX, XXXX |
XXXXXXXX XXX XXXX |
|
| XXX XX, XXXX |
XXXXXX XXX XXXX |
$XXX,XXX |
| XXXXXXXX XXXX | XXX XX, XXXX | $771,500 XXX XXXX |
| XXXXXXXX XXXXXX | XXX XX, XXXX | $779,000 XXX XXXX |
| XXXXXXXX XXXXXXX | XXX XX, XXXX | XXX XXXX |
| XXXXXXXX XXXXXX | XXX XX, XXXX | $787,000 XXX XXXX |
| XXXXXXXX XXXXXXXX | XXX XX, XXXX | XXX XXXX |
| XXXXXXXX XXXXXX | XXX XX, XXXX | $799,000 XXX XXXX |

St Marguerite D'Youville Catholic Elementary School
Elementary: CatholicBond Lake Public School
Elementary: PublicKettle Lakes Public School
Elementary: PublicMacLeod's Landing Public School
Elementary: PublicMoraine Hills Public School
Elementary: PublicBeynon Fields Public School
Elementary: PublicACCESS Program
Secondary: PublicÉcole secondaire Norval-Morrisseau
Secondary: PublicÉSC Renaissance
Secondary: CatholicCardinal Carter Catholic Secondary School
Secondary: CatholicRichmond Hill High School
Secondary: PublicSt Theresa of Lisieux Catholic High School
Secondary: Catholic

