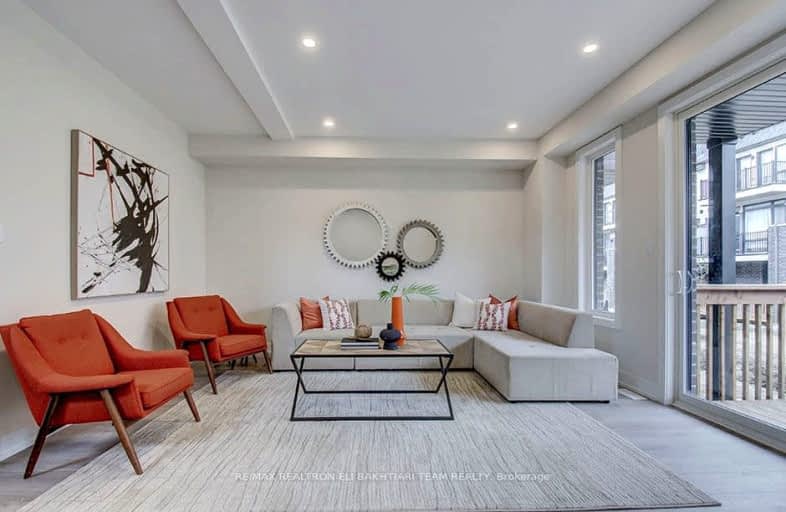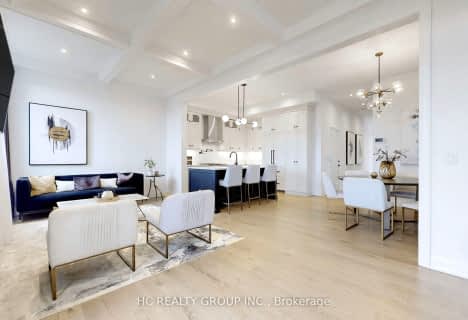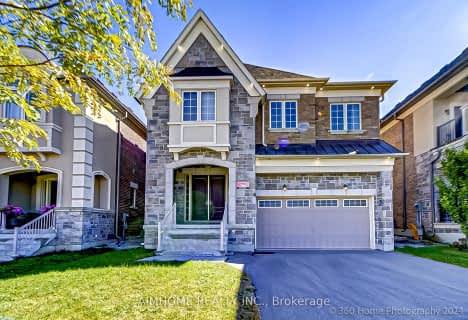Car-Dependent
- Most errands require a car.
Some Transit
- Most errands require a car.
Somewhat Bikeable
- Most errands require a car.

Académie de la Moraine
Elementary: PublicWindham Ridge Public School
Elementary: PublicKettle Lakes Public School
Elementary: PublicFather Frederick McGinn Catholic Elementary School
Elementary: CatholicOak Ridges Public School
Elementary: PublicOur Lady of Hope Catholic Elementary School
Elementary: CatholicACCESS Program
Secondary: PublicÉSC Renaissance
Secondary: CatholicDr G W Williams Secondary School
Secondary: PublicCardinal Carter Catholic Secondary School
Secondary: CatholicRichmond Hill High School
Secondary: PublicSt Theresa of Lisieux Catholic High School
Secondary: Catholic-
Grovewood Park
Richmond Hill ON 0.68km -
Lake Wilcox Park
Sunset Beach Rd, Richmond Hill ON 3.15km -
Richmond Green Sports Centre & Park
1300 Elgin Mills Rd E (at Leslie St.), Richmond Hill ON L4S 1M5 7.11km
-
TD Bank Financial Group
13337 Yonge St (at Worthington Ave), Richmond Hill ON L4E 3L3 1.5km -
RBC Royal Bank
10856 Bayview Ave, Richmond Hill ON L4S 1L7 6.41km -
CIBC
10520 Yonge St (10520 Yonge St), Richmond Hill ON L4C 3C7 6.83km
- 4 bath
- 4 bed
- 3000 sqft
29 Seiffer Crescent, Richmond Hill, Ontario • L4E 0J1 • Jefferson
- 3 bath
- 3 bed
- 2000 sqft
201 Paradelle Drive, Richmond Hill, Ontario • L4E 1B8 • Oak Ridges Lake Wilcox
- 5 bath
- 4 bed
25 Lacona Crescent, Richmond Hill, Ontario • L4E 4G6 • Oak Ridges Lake Wilcox
- 4 bath
- 3 bed
- 2000 sqft
40 Chiara Rose Lane, Richmond Hill, Ontario • L4E 1H4 • Oak Ridges
- 5 bath
- 4 bed
- 3000 sqft
8 Philips Lake Court, Richmond Hill, Ontario • L4E 0M2 • Jefferson
- 4 bath
- 4 bed
69 Bayswater Avenue, Richmond Hill, Ontario • L4E 4E6 • Oak Ridges Lake Wilcox






















