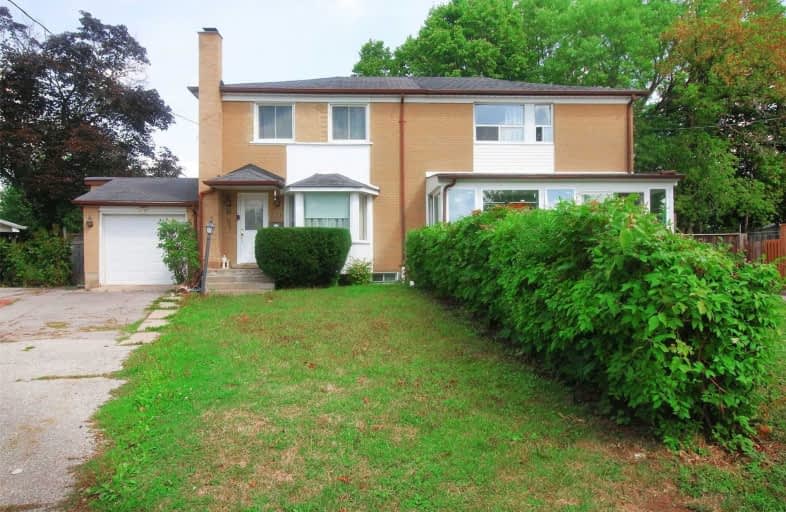Sold on Nov 11, 2019
Note: Property is not currently for sale or for rent.

-
Type: Semi-Detached
-
Style: 2-Storey
-
Lot Size: 22 x 115.31 Feet
-
Age: No Data
-
Taxes: $3,822 per year
-
Days on Site: 6 Days
-
Added: Nov 12, 2019 (6 days on market)
-
Updated:
-
Last Checked: 3 months ago
-
MLS®#: N4626668
-
Listed By: Re/max hallmark maxx & afi group realty, brokerage
Beautiful Starter Home For A Young Family, Beautifully Maintained Hardwood Floors Throughout, Large Size Kitchen Overlooking The Backyard, Updated With Loads Of Cabinets. Rare Finished Basement With Knotty Pine Paneling & Wood Burning Stove, 4 Pc Bath In The Basement. Enjoy The Huge Backyard With Fruit Trees. Located In High Demand Bayview S.S With Ib Program. Close To Go Station And Other Amenities Such As Walmart, Food-Basics And Other Shopping Needs.
Extras
S.S Fridge, S.S Stove, S.S Range Hood, S.S Built-In Dishwasher, Washer & Dryer, All Elfs,
Property Details
Facts for 338 Browndale Crescent, Richmond Hill
Status
Days on Market: 6
Last Status: Sold
Sold Date: Nov 11, 2019
Closed Date: Jan 15, 2020
Expiry Date: Mar 31, 2020
Sold Price: $690,000
Unavailable Date: Nov 11, 2019
Input Date: Nov 05, 2019
Prior LSC: Listing with no contract changes
Property
Status: Sale
Property Type: Semi-Detached
Style: 2-Storey
Area: Richmond Hill
Community: Crosby
Availability Date: 60-90 Days
Inside
Bedrooms: 3
Bathrooms: 2
Kitchens: 1
Rooms: 6
Den/Family Room: No
Air Conditioning: Central Air
Fireplace: Yes
Laundry Level: Lower
Washrooms: 2
Building
Basement: Finished
Basement 2: Sep Entrance
Heat Type: Forced Air
Heat Source: Gas
Exterior: Brick
Water Supply: Municipal
Special Designation: Unknown
Parking
Driveway: Private
Garage Spaces: 1
Garage Type: Attached
Covered Parking Spaces: 3
Total Parking Spaces: 4
Fees
Tax Year: 2019
Tax Legal Description: Pt Lt 438 Pl 4841 Richmond Hill; Contin'd In Mrtge
Taxes: $3,822
Highlights
Feature: Arts Centre
Feature: Hospital
Feature: Library
Feature: Public Transit
Feature: School
Land
Cross Street: Bayview And Taylor M
Municipality District: Richmond Hill
Fronting On: East
Pool: None
Sewer: Sewers
Lot Depth: 115.31 Feet
Lot Frontage: 22 Feet
Lot Irregularities: E=68.04 N=115.31 W=21
Rooms
Room details for 338 Browndale Crescent, Richmond Hill
| Type | Dimensions | Description |
|---|---|---|
| Living Ground | 3.44 x 4.36 | Hardwood Floor, Bay Window, Combined W/Dining |
| Dining Ground | 2.57 x 2.52 | Hardwood Floor, Window, Combined W/Living |
| Kitchen Ground | 4.51 x 3.43 | Hardwood Floor, Stainless Steel Appl, Eat-In Kitchen |
| Master 2nd | 3.10 x 3.49 | Hardwood Floor, His/Hers Closets, Window |
| 2nd Br 2nd | 2.58 x 2.87 | Hardwood Floor, B/I Closet, Window |
| 3rd Br 2nd | 2.61 x 3.13 | Hardwood Floor, Closet, Window |
| Rec Bsmt | 4.37 x 5.95 | Wood Stove, Laminate, Window |
| Laundry Bsmt | - |
| XXXXXXXX | XXX XX, XXXX |
XXXX XXX XXXX |
$XXX,XXX |
| XXX XX, XXXX |
XXXXXX XXX XXXX |
$XXX,XXX | |
| XXXXXXXX | XXX XX, XXXX |
XXXXXXX XXX XXXX |
|
| XXX XX, XXXX |
XXXXXX XXX XXXX |
$XXX,XXX |
| XXXXXXXX XXXX | XXX XX, XXXX | $690,000 XXX XXXX |
| XXXXXXXX XXXXXX | XXX XX, XXXX | $648,000 XXX XXXX |
| XXXXXXXX XXXXXXX | XXX XX, XXXX | XXX XXXX |
| XXXXXXXX XXXXXX | XXX XX, XXXX | $739,000 XXX XXXX |

Walter Scott Public School
Elementary: PublicH G Bernard Public School
Elementary: PublicMichaelle Jean Public School
Elementary: PublicRichmond Rose Public School
Elementary: PublicCrosby Heights Public School
Elementary: PublicBeverley Acres Public School
Elementary: PublicÉcole secondaire Norval-Morrisseau
Secondary: PublicJean Vanier High School
Secondary: CatholicAlexander MacKenzie High School
Secondary: PublicRichmond Green Secondary School
Secondary: PublicRichmond Hill High School
Secondary: PublicBayview Secondary School
Secondary: Public

