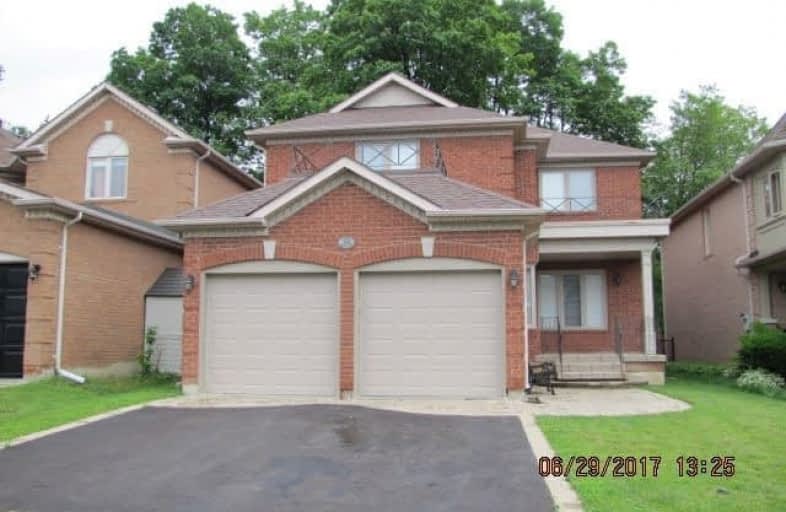Leased on Jan 18, 2018
Note: Property is not currently for sale or for rent.

-
Type: Detached
-
Style: 2-Storey
-
Lease Term: 1 Year
-
Possession: Tbd
-
All Inclusive: N
-
Lot Size: 0 x 0
-
Age: No Data
-
Days on Site: 9 Days
-
Added: Sep 07, 2019 (1 week on market)
-
Updated:
-
Last Checked: 2 months ago
-
MLS®#: N4017636
-
Listed By: Real one realty inc., brokerage
Exceptionally Built Mayfield Model Home By Acorn In Desirable Westbrook. 3,217 Sqft. Gorgeous *R-A-V-I-N-E* Lot W/ Mature Trees & Large Deck. 4 Lrg Beds,4 Baths (3 On 2nd Floor), Main Flr Office, Laundry, Liv/Din Combo & Separate Fam. Huge Eat-In Kitchen W Island. Brand New Upgrade Floor. Ss Apps, W/O To Deck. Lrg Master Suit W Sitting Area, 5-Pc Ensuite W Huge Dbl Jacuzzi. School Zones For St Theresa Of Lisieux Chs (6/740) Richmond Hill Highschool(12/740)
Extras
Walk To Parks/Trails/Ponds,Schools,Public Transit,Community Centre/Pool,Shopping,Restaurants/Cafes, Entertainment Area's. Include: Ss Samsung Apps (Fridge, Stove,Dw). Lg Washer & Dryer. Cvac. Electric Gdos.
Property Details
Facts for 34 Cedar Springs Drive, Richmond Hill
Status
Days on Market: 9
Last Status: Leased
Sold Date: Jan 18, 2018
Closed Date: Feb 15, 2018
Expiry Date: Jun 30, 2018
Sold Price: $2,700
Unavailable Date: Jan 18, 2018
Input Date: Jan 09, 2018
Prior LSC: Listing with no contract changes
Property
Status: Lease
Property Type: Detached
Style: 2-Storey
Area: Richmond Hill
Community: Westbrook
Availability Date: Tbd
Inside
Bedrooms: 4
Bathrooms: 4
Kitchens: 1
Rooms: 9
Den/Family Room: Yes
Air Conditioning: Central Air
Fireplace: Yes
Laundry: Ensuite
Washrooms: 4
Utilities
Utilities Included: N
Building
Basement: Full
Heat Type: Forced Air
Heat Source: Gas
Exterior: Brick
Private Entrance: Y
Water Supply: Municipal
Special Designation: Unknown
Parking
Driveway: Private
Parking Included: Yes
Garage Spaces: 2
Garage Type: Built-In
Covered Parking Spaces: 2
Total Parking Spaces: 4
Fees
Cable Included: No
Central A/C Included: No
Common Elements Included: No
Heating Included: No
Hydro Included: No
Water Included: No
Land
Cross Street: Yonge/Brookside
Municipality District: Richmond Hill
Fronting On: North
Pool: None
Sewer: Sewers
Payment Frequency: Monthly
Rooms
Room details for 34 Cedar Springs Drive, Richmond Hill
| Type | Dimensions | Description |
|---|---|---|
| Living Main | 3.32 x 8.30 | Combined W/Dining, Hardwood Floor, Crown Moulding |
| Dining Main | 3.32 x 8.30 | Combined W/Living, Hardwood Floor, Crown Moulding |
| Kitchen Main | 4.80 x 6.68 | W/O To Ravine, Centre Island, Eat-In Kitchen |
| Family Main | 3.97 x 5.10 | O/Looks Ravine, Gas Fireplace |
| Office Main | 3.40 x 3.80 | Separate Rm |
| Laundry Main | - | Access To Garage |
| Master 2nd | 5.40 x 6.87 | O/Looks Ravine, 5 Pc Ensuite |
| 2nd Br 2nd | 3.85 x 4.09 | Large Window, Semi Ensuite |
| 3rd Br 2nd | 3.36 x 4.21 | Large Window, Semi Ensuite |
| 4th Br 2nd | 3.36 x 3.87 | Large Window |
| XXXXXXXX | XXX XX, XXXX |
XXXXXX XXX XXXX |
$X,XXX |
| XXX XX, XXXX |
XXXXXX XXX XXXX |
$X,XXX | |
| XXXXXXXX | XXX XX, XXXX |
XXXXXXXX XXX XXXX |
|
| XXX XX, XXXX |
XXXXXX XXX XXXX |
$X,XXX | |
| XXXXXXXX | XXX XX, XXXX |
XXXXXXX XXX XXXX |
|
| XXX XX, XXXX |
XXXXXX XXX XXXX |
$X,XXX | |
| XXXXXXXX | XXX XX, XXXX |
XXXXXXX XXX XXXX |
|
| XXX XX, XXXX |
XXXXXX XXX XXXX |
$X,XXX | |
| XXXXXXXX | XXX XX, XXXX |
XXXX XXX XXXX |
$X,XXX,XXX |
| XXX XX, XXXX |
XXXXXX XXX XXXX |
$X,XXX,XXX |
| XXXXXXXX XXXXXX | XXX XX, XXXX | $2,700 XXX XXXX |
| XXXXXXXX XXXXXX | XXX XX, XXXX | $2,700 XXX XXXX |
| XXXXXXXX XXXXXXXX | XXX XX, XXXX | XXX XXXX |
| XXXXXXXX XXXXXX | XXX XX, XXXX | $2,700 XXX XXXX |
| XXXXXXXX XXXXXXX | XXX XX, XXXX | XXX XXXX |
| XXXXXXXX XXXXXX | XXX XX, XXXX | $2,900 XXX XXXX |
| XXXXXXXX XXXXXXX | XXX XX, XXXX | XXX XXXX |
| XXXXXXXX XXXXXX | XXX XX, XXXX | $3,100 XXX XXXX |
| XXXXXXXX XXXX | XXX XX, XXXX | $1,960,000 XXX XXXX |
| XXXXXXXX XXXXXX | XXX XX, XXXX | $1,388,800 XXX XXXX |

St Mary Immaculate Catholic Elementary School
Elementary: CatholicFather Henri J M Nouwen Catholic Elementary School
Elementary: CatholicSt Marguerite D'Youville Catholic Elementary School
Elementary: CatholicSilver Pines Public School
Elementary: PublicMoraine Hills Public School
Elementary: PublicTrillium Woods Public School
Elementary: PublicÉcole secondaire Norval-Morrisseau
Secondary: PublicJean Vanier High School
Secondary: CatholicAlexander MacKenzie High School
Secondary: PublicRichmond Hill High School
Secondary: PublicSt Theresa of Lisieux Catholic High School
Secondary: CatholicBayview Secondary School
Secondary: Public- 2 bath
- 4 bed
- 1100 sqft
369 Crosby Avenue, Richmond Hill, Ontario • L4C 2R8 • Crosby
- 3 bath
- 4 bed
56 Albright Crescent, Richmond Hill, Ontario • L4E 4Z4 • Jefferson
- 3 bath
- 4 bed





