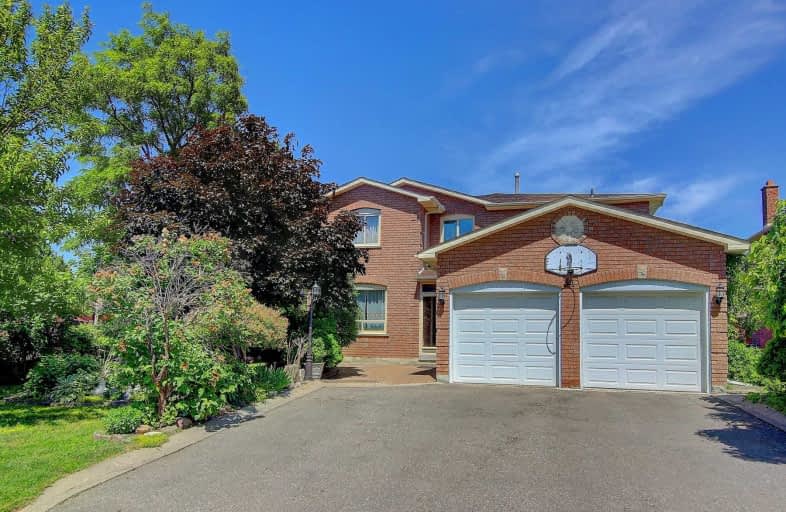Sold on Jun 21, 2020
Note: Property is not currently for sale or for rent.

-
Type: Detached
-
Style: 2-Storey
-
Size: 3000 sqft
-
Lot Size: 50.49 x 117.13 Feet
-
Age: No Data
-
Taxes: $6,116 per year
-
Days on Site: 5 Days
-
Added: Jun 16, 2020 (5 days on market)
-
Updated:
-
Last Checked: 3 months ago
-
MLS®#: N4794712
-
Listed By: Homelife new world realty inc., brokerage
Rarely Find 65.32 Ft Wide Lot! Immaculately Maintained Home Nestled On A Quiet Crescent In Desirable Oak Ridges Lake Wilcox! Close To Yonge. Approx. 3100Sqft, Bright,Spacious & Open Concept. 4 Generous Size Bdrms, 1st Flr Office. Large Family Size Kitchen With Walk-Out To Covered Deck, Interlock Walkway, Open Oak Staircase, Hwd Flrs Thru-Out, Finished Bsmt W/2 Bdrms & Entertainmt Area. Walking Distance To Transit, Schools, Shoppings, Lake, Parks&Trails.
Extras
Fridge, Stove, Dishwasher, Range Hood, Washer, Dryer, Freezer And Fridge In Basement (As Is), All Elf's, All Window Coverings, All Keys & Garage Door Remote, C/Vac And Equipment.Roof-2018.
Property Details
Facts for 34 Coates Crescent, Richmond Hill
Status
Days on Market: 5
Last Status: Sold
Sold Date: Jun 21, 2020
Closed Date: Sep 30, 2020
Expiry Date: Dec 02, 2020
Sold Price: $1,295,000
Unavailable Date: Jun 21, 2020
Input Date: Jun 16, 2020
Prior LSC: Listing with no contract changes
Property
Status: Sale
Property Type: Detached
Style: 2-Storey
Size (sq ft): 3000
Area: Richmond Hill
Community: Oak Ridges Lake Wilcox
Availability Date: Tba
Inside
Bedrooms: 4
Bedrooms Plus: 2
Bathrooms: 4
Kitchens: 1
Rooms: 11
Den/Family Room: Yes
Air Conditioning: Central Air
Fireplace: Yes
Laundry Level: Main
Central Vacuum: Y
Washrooms: 4
Building
Basement: Full
Basement 2: Part Fin
Heat Type: Forced Air
Heat Source: Gas
Exterior: Brick
Water Supply: Municipal
Special Designation: Unknown
Parking
Driveway: Pvt Double
Garage Spaces: 2
Garage Type: Attached
Covered Parking Spaces: 4
Total Parking Spaces: 6
Fees
Tax Year: 2019
Tax Legal Description: Plan 65M2538 Lot 8
Taxes: $6,116
Land
Cross Street: Yonge/ Worthington
Municipality District: Richmond Hill
Fronting On: East
Pool: None
Sewer: Sewers
Lot Depth: 117.13 Feet
Lot Frontage: 50.49 Feet
Lot Irregularities: Irregu Back Widen 65.
Zoning: Res
Additional Media
- Virtual Tour: https://www.tsstudio.ca/34-coates-cres
Rooms
Room details for 34 Coates Crescent, Richmond Hill
| Type | Dimensions | Description |
|---|---|---|
| Breakfast Main | 3.06 x 3.82 | W/O To Deck, Window, Open Concept |
| Kitchen Main | 3.38 x 3.62 | Ceramic Floor, Ceramic Back Splash, Open Concept |
| Family Main | 3.63 x 6.38 | Hardwood Floor, Fireplace, Window |
| Dining Main | 3.63 x 4.82 | Hardwood Floor, Formal Rm, Window |
| Den Main | 3.03 x 4.01 | Hardwood Floor, Window |
| Living Main | 3.63 x 5.63 | Hardwood Floor, Picture Window |
| Laundry Main | 2.54 x 3.44 | Access To Garage, W/O To Yard |
| Master 2nd | 4.03 x 5.46 | 5 Pc Ensuite, W/I Closet, Double Doors |
| 2nd Br 2nd | 3.05 x 3.34 | Hardwood Floor, Closet, Window |
| 3rd Br 2nd | 3.66 x 4.04 | Hardwood Floor, Closet, Window |
| 4th Br 2nd | 3.66 x 4.00 | Hardwood Floor, Closet, Window |
| Other Bsmt | 10.78 x 11.84 | 3 Pc Bath, Limestone Flooring |
| XXXXXXXX | XXX XX, XXXX |
XXXX XXX XXXX |
$X,XXX,XXX |
| XXX XX, XXXX |
XXXXXX XXX XXXX |
$XXX,XXX | |
| XXXXXXXX | XXX XX, XXXX |
XXXX XXX XXXX |
$X,XXX,XXX |
| XXX XX, XXXX |
XXXXXX XXX XXXX |
$XXX,XXX |
| XXXXXXXX XXXX | XXX XX, XXXX | $1,295,000 XXX XXXX |
| XXXXXXXX XXXXXX | XXX XX, XXXX | $990,000 XXX XXXX |
| XXXXXXXX XXXX | XXX XX, XXXX | $1,130,000 XXX XXXX |
| XXXXXXXX XXXXXX | XXX XX, XXXX | $999,000 XXX XXXX |

Académie de la Moraine
Elementary: PublicOur Lady of the Annunciation Catholic Elementary School
Elementary: CatholicLake Wilcox Public School
Elementary: PublicBond Lake Public School
Elementary: PublicOak Ridges Public School
Elementary: PublicOur Lady of Hope Catholic Elementary School
Elementary: CatholicACCESS Program
Secondary: PublicÉSC Renaissance
Secondary: CatholicDr G W Williams Secondary School
Secondary: PublicAurora High School
Secondary: PublicCardinal Carter Catholic Secondary School
Secondary: CatholicSt Maximilian Kolbe High School
Secondary: Catholic- 4 bath
- 4 bed
- 2000 sqft
34 Estate Garden Drive, Richmond Hill, Ontario • L4E 3V3 • Oak Ridges



