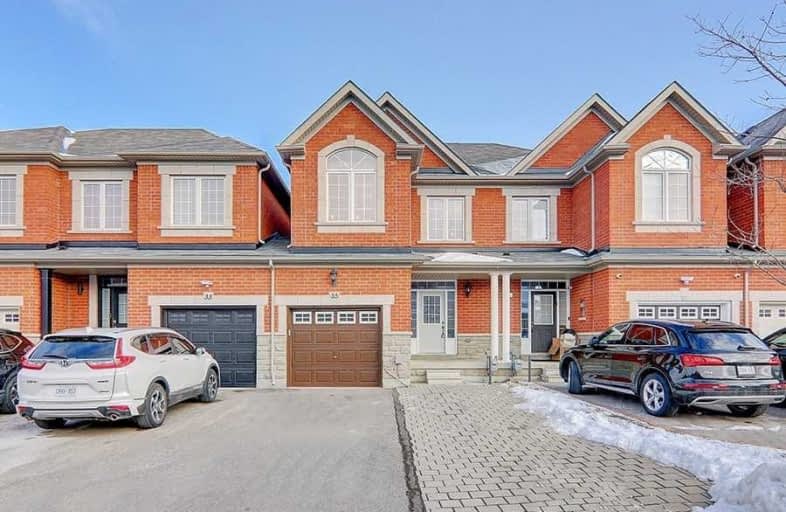Sold on Dec 15, 2020
Note: Property is not currently for sale or for rent.

-
Type: Att/Row/Twnhouse
-
Style: 2-Storey
-
Size: 1500 sqft
-
Lot Size: 20.67 x 105.91 Feet
-
Age: No Data
-
Taxes: $4,343 per year
-
Days on Site: 7 Days
-
Added: Dec 08, 2020 (1 week on market)
-
Updated:
-
Last Checked: 3 months ago
-
MLS®#: N5059981
-
Listed By: Re/max realtron judy dong realty, brokerage
Immaculate Freehold Townhouse (Feels Like Semi Only Linked By Garage) Nestled In Prestigious Richmond Hill Jefferson ~ Basement Finish With Separate Entrance. Show Like A Model~ 3 Bedroom Plus Computer Loft~ 4th Bedroom In Bsmt~ New Granite Counter Tops & Custom Back Splash~ Pot Lights~gleaming Hardwood ~ Oak Staircases~ Extra Large Master Bedroom With W/I Closet~ 5 Pc Ensuite~ No Sidewalk Park 3 Cars~ Closed To All Amenities~high Ranked Schools ~ Parks~
Extras
S/S Fridge, Smoothtop Stove, B/I Microwave, B/I Dishwasher,Washer & Dryer, Cac,All Elf's~ Gdo & Remotes. Beautiful Finished Basement Bed & Bathroo & Seprate Entrance.Hot Water Tank Rental
Property Details
Facts for 35 London Pride Drive, Richmond Hill
Status
Days on Market: 7
Last Status: Sold
Sold Date: Dec 15, 2020
Closed Date: Jan 20, 2021
Expiry Date: Mar 08, 2021
Sold Price: $945,000
Unavailable Date: Dec 15, 2020
Input Date: Dec 08, 2020
Prior LSC: Listing with no contract changes
Property
Status: Sale
Property Type: Att/Row/Twnhouse
Style: 2-Storey
Size (sq ft): 1500
Area: Richmond Hill
Community: Jefferson
Availability Date: Immi
Inside
Bedrooms: 3
Bedrooms Plus: 1
Bathrooms: 4
Kitchens: 1
Rooms: 8
Den/Family Room: Yes
Air Conditioning: Central Air
Fireplace: No
Laundry Level: Main
Central Vacuum: Y
Washrooms: 4
Building
Basement: Finished
Basement 2: Sep Entrance
Heat Type: Forced Air
Heat Source: Gas
Exterior: Brick
UFFI: No
Water Supply: Municipal
Special Designation: Unknown
Parking
Driveway: Private
Garage Spaces: 1
Garage Type: Attached
Covered Parking Spaces: 3
Total Parking Spaces: 4
Fees
Tax Year: 2020
Tax Legal Description: Pt Blk 27, Plan 65M4316, Pts 7 & 8
Taxes: $4,343
Highlights
Feature: Park
Feature: Public Transit
Feature: School
Land
Cross Street: Bathurst/Gamble
Municipality District: Richmond Hill
Fronting On: West
Pool: None
Sewer: Sewers
Lot Depth: 105.91 Feet
Lot Frontage: 20.67 Feet
Zoning: Res
Rooms
Room details for 35 London Pride Drive, Richmond Hill
| Type | Dimensions | Description |
|---|---|---|
| Living Main | 3.00 x 6.36 | Pot Lights, Combined W/Dining, Hardwood Floor |
| Dining Main | 3.00 x 6.36 | Pot Lights, Combined W/Living, Hardwood Floor |
| Kitchen Main | 2.35 x 3.60 | O/Looks Backyard, Backsplash, Granite Counter |
| Breakfast Main | 2.78 x 3.40 | Combined W/Kitchen, W/O To Yard, Ceramic Floor |
| Study 2nd | 1.85 x 2.47 | Open Concept, Open Concept, Broadloom |
| Master 2nd | 6.36 x 3.40 | W/I Closet, 5 Pc Ensuite, Broadloom |
| 2nd Br 2nd | 2.74 x 3.54 | Window, Closet, Broadloom |
| 3rd Br 2nd | 2.93 x 3.09 | Window, Closet, Broadloom |
| 4th Br Bsmt | 3.00 x 3.32 | Window, 3 Pc Ensuite, Laminate |
| Rec Bsmt | - | Open Concept, Pot Lights, Laminate |
| XXXXXXXX | XXX XX, XXXX |
XXXX XXX XXXX |
$XXX,XXX |
| XXX XX, XXXX |
XXXXXX XXX XXXX |
$XXX,XXX | |
| XXXXXXXX | XXX XX, XXXX |
XXXXXX XXX XXXX |
$X,XXX |
| XXX XX, XXXX |
XXXXXX XXX XXXX |
$X,XXX | |
| XXXXXXXX | XXX XX, XXXX |
XXXX XXX XXXX |
$XXX,XXX |
| XXX XX, XXXX |
XXXXXX XXX XXXX |
$XXX,XXX |
| XXXXXXXX XXXX | XXX XX, XXXX | $945,000 XXX XXXX |
| XXXXXXXX XXXXXX | XXX XX, XXXX | $799,000 XXX XXXX |
| XXXXXXXX XXXXXX | XXX XX, XXXX | $2,350 XXX XXXX |
| XXXXXXXX XXXXXX | XXX XX, XXXX | $2,300 XXX XXXX |
| XXXXXXXX XXXX | XXX XX, XXXX | $805,000 XXX XXXX |
| XXXXXXXX XXXXXX | XXX XX, XXXX | $688,888 XXX XXXX |

Father Henri J M Nouwen Catholic Elementary School
Elementary: CatholicSt Marguerite D'Youville Catholic Elementary School
Elementary: CatholicMacLeod's Landing Public School
Elementary: PublicMoraine Hills Public School
Elementary: PublicTrillium Woods Public School
Elementary: PublicBeynon Fields Public School
Elementary: PublicACCESS Program
Secondary: PublicÉcole secondaire Norval-Morrisseau
Secondary: PublicAlexander MacKenzie High School
Secondary: PublicKing City Secondary School
Secondary: PublicRichmond Hill High School
Secondary: PublicSt Theresa of Lisieux Catholic High School
Secondary: Catholic- 3 bath
- 3 bed
106 Shirrick Drive, Richmond Hill, Ontario • L4E 0B7 • Jefferson
- 3 bath
- 3 bed
- 1500 sqft
147 Collin Court, Richmond Hill, Ontario • L4E 0X9 • Jefferson




