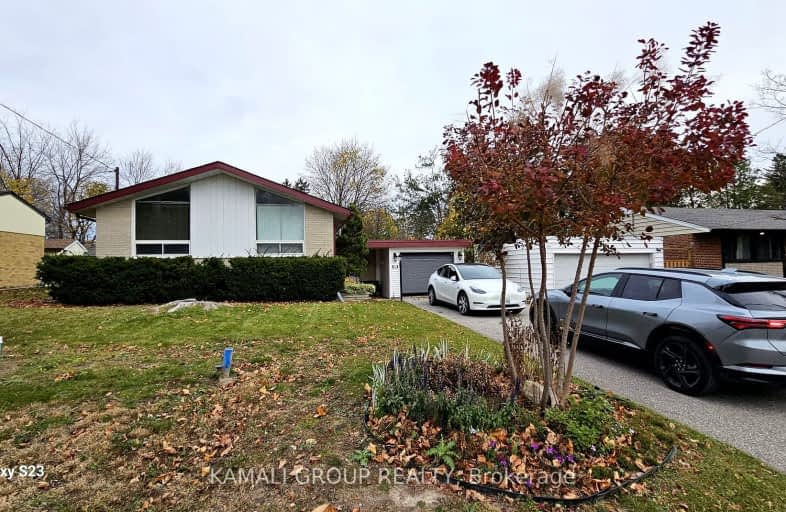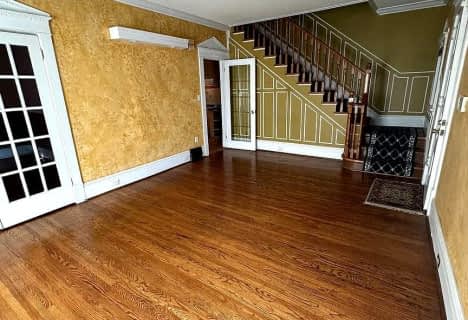Somewhat Walkable
- Some errands can be accomplished on foot.
50
/100
Some Transit
- Most errands require a car.
43
/100
Somewhat Bikeable
- Most errands require a car.
43
/100

École élémentaire Norval-Morrisseau
Elementary: Public
1.25 km
O M MacKillop Public School
Elementary: Public
1.23 km
St Anne Catholic Elementary School
Elementary: Catholic
0.96 km
St Mary Immaculate Catholic Elementary School
Elementary: Catholic
1.18 km
Pleasantville Public School
Elementary: Public
0.22 km
Silver Pines Public School
Elementary: Public
1.80 km
École secondaire Norval-Morrisseau
Secondary: Public
1.27 km
Jean Vanier High School
Secondary: Catholic
3.38 km
Alexander MacKenzie High School
Secondary: Public
0.77 km
Langstaff Secondary School
Secondary: Public
4.01 km
Richmond Hill High School
Secondary: Public
3.57 km
St Theresa of Lisieux Catholic High School
Secondary: Catholic
2.62 km
-
Mill Pond Park
262 Mill St (at Trench St), Richmond Hill ON 0.5km -
Netivot Hatorah Day School
18 Atkinson Ave, Thornhill ON L4J 8C8 7.14km -
Pamona Valley Tennis Club
Markham ON 7.19km
-
TD Bank Financial Group
10395 Yonge St (at Crosby Ave), Richmond Hill ON L4C 3C2 1.6km -
CIBC
8825 Yonge St (South Hill Shopping Centre), Richmond Hill ON L4C 6Z1 2.6km -
CIBC
9950 Dufferin St (at Major MacKenzie Dr. W.), Maple ON L6A 4K5 2.96km













