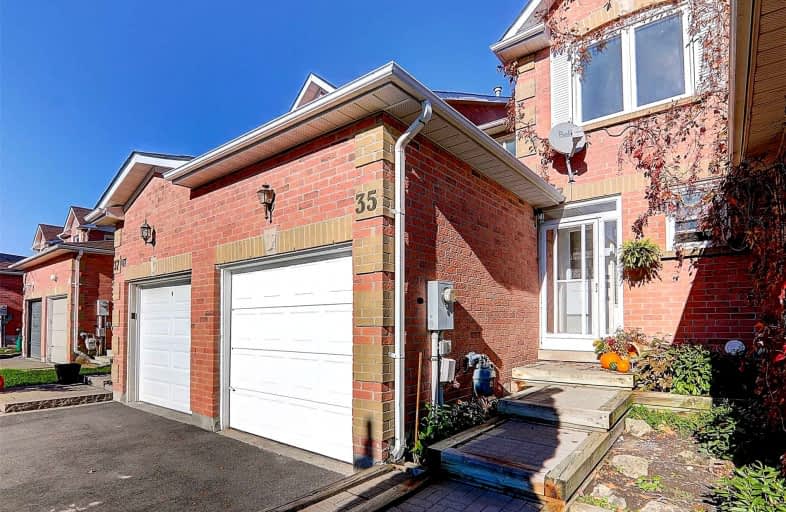
École élémentaire Norval-Morrisseau
Elementary: Public
1.23 km
O M MacKillop Public School
Elementary: Public
1.68 km
St Anne Catholic Elementary School
Elementary: Catholic
0.90 km
Ross Doan Public School
Elementary: Public
0.96 km
St Charles Garnier Catholic Elementary School
Elementary: Catholic
1.57 km
Roselawn Public School
Elementary: Public
1.79 km
École secondaire Norval-Morrisseau
Secondary: Public
1.24 km
Jean Vanier High School
Secondary: Catholic
2.99 km
Alexander MacKenzie High School
Secondary: Public
0.49 km
Langstaff Secondary School
Secondary: Public
3.12 km
Richmond Hill High School
Secondary: Public
4.04 km
Bayview Secondary School
Secondary: Public
2.59 km














