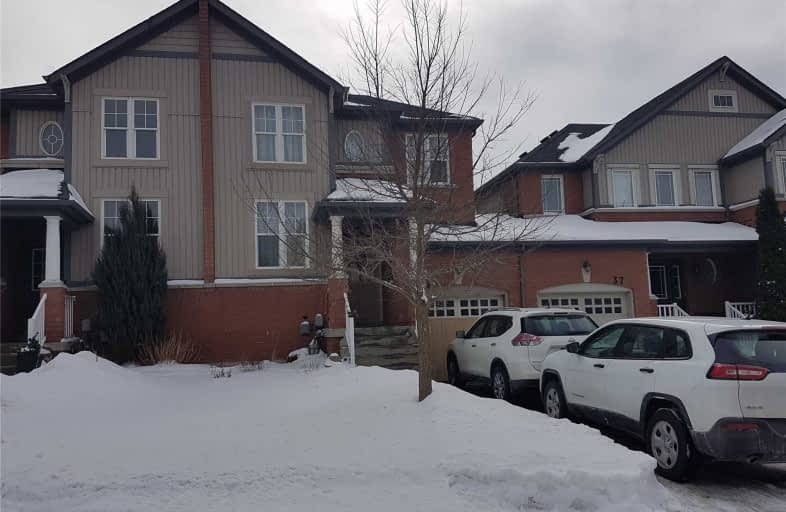Sold on Feb 26, 2019
Note: Property is not currently for sale or for rent.

-
Type: Att/Row/Twnhouse
-
Style: 2-Storey
-
Size: 1500 sqft
-
Lot Size: 24.61 x 88.58 Feet
-
Age: No Data
-
Taxes: $3,850 per year
-
Days on Site: 10 Days
-
Added: Feb 19, 2019 (1 week on market)
-
Updated:
-
Last Checked: 3 months ago
-
MLS®#: N4362710
-
Listed By: Re/max realtron realty inc., brokerage
Spacious 3 Bedroom Townhouse With Great Open Concept Floor Plan, High Ciling (17') Foyer, Family Room With Gas Fireplace, 9' Ceiling,Hardwood Floors, Large Family Room With Walk In Closet And 4 Piece Ensuit, Modern Kitchen With Quartz Countertop & Eat In Area And Walk Out To Fully Fenced Back Yard, Garage Door Opener And Remote, Close To Good Ranking Schools, Close Transportations And Plazas.
Extras
Stainless Steel Fridge, Flattop Stove, New S/S Built-In Dishwasher,New Washer And Dryer, Microwave, All Electric Light Fixtures.Gdo With Remote, Sec System And Cac. Central Vacuum And Equipments.
Property Details
Facts for 35 Thomas Legge Crescent, Richmond Hill
Status
Days on Market: 10
Last Status: Sold
Sold Date: Feb 26, 2019
Closed Date: Mar 28, 2019
Expiry Date: Jun 30, 2019
Sold Price: $700,000
Unavailable Date: Feb 26, 2019
Input Date: Feb 19, 2019
Property
Status: Sale
Property Type: Att/Row/Twnhouse
Style: 2-Storey
Size (sq ft): 1500
Area: Richmond Hill
Community: Oak Ridges
Availability Date: Tba
Inside
Bedrooms: 3
Bathrooms: 3
Kitchens: 1
Rooms: 7
Den/Family Room: Yes
Air Conditioning: Central Air
Fireplace: Yes
Laundry Level: Lower
Central Vacuum: Y
Washrooms: 3
Building
Basement: Full
Heat Type: Forced Air
Heat Source: Gas
Exterior: Brick
UFFI: No
Water Supply: Municipal
Special Designation: Unknown
Parking
Driveway: Private
Garage Spaces: 1
Garage Type: Built-In
Covered Parking Spaces: 3
Fees
Tax Year: 2018
Tax Legal Description: Part Of Block 387 Plan 65M3781, Pt 6 65R28178
Taxes: $3,850
Land
Cross Street: Bathurst/King
Municipality District: Richmond Hill
Fronting On: South
Pool: None
Sewer: Sewers
Lot Depth: 88.58 Feet
Lot Frontage: 24.61 Feet
Zoning: Residential
Rooms
Room details for 35 Thomas Legge Crescent, Richmond Hill
| Type | Dimensions | Description |
|---|---|---|
| Dining Ground | 3.88 x 4.06 | Hardwood Floor, Open Concept, Window |
| Kitchen Ground | 3.18 x 4.09 | Ceramic Floor, Pantry, Open Concept |
| Breakfast Ground | 2.86 x 3.05 | Quartz Counter, Family Size Kitche, W/O To Yard |
| Great Rm Ground | 2.95 x 4.82 | Hardwood Floor, B/I Shelves, Gas Fireplace |
| Master 2nd | 3.97 x 4.10 | Broadloom, W/I Closet, 4 Pc Ensuite |
| 2nd Br 2nd | 2.90 x 3.03 | Broadloom, Closet, Window |
| 3rd Br 2nd | 3.83 x 3.11 | Broadloom, Closet, Window |
| XXXXXXXX | XXX XX, XXXX |
XXXX XXX XXXX |
$XXX,XXX |
| XXX XX, XXXX |
XXXXXX XXX XXXX |
$XXX,XXX |
| XXXXXXXX XXXX | XXX XX, XXXX | $700,000 XXX XXXX |
| XXXXXXXX XXXXXX | XXX XX, XXXX | $710,000 XXX XXXX |

Windham Ridge Public School
Elementary: PublicKettle Lakes Public School
Elementary: PublicFather Frederick McGinn Catholic Elementary School
Elementary: CatholicOak Ridges Public School
Elementary: PublicOur Lady of Hope Catholic Elementary School
Elementary: CatholicBeynon Fields Public School
Elementary: PublicACCESS Program
Secondary: PublicÉSC Renaissance
Secondary: CatholicKing City Secondary School
Secondary: PublicCardinal Carter Catholic Secondary School
Secondary: CatholicRichmond Hill High School
Secondary: PublicSt Theresa of Lisieux Catholic High School
Secondary: Catholic